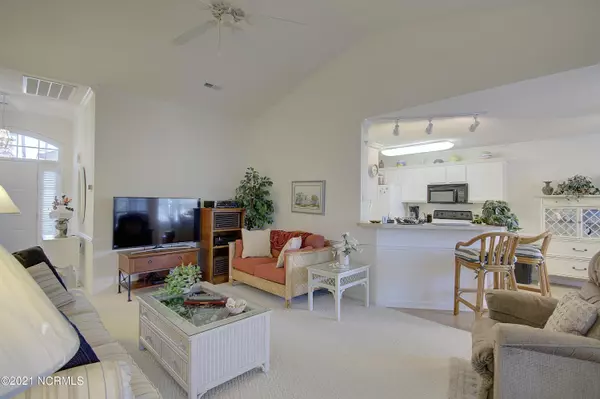$285,000
$279,000
2.2%For more information regarding the value of a property, please contact us for a free consultation.
1720 W Sandridge CT SW Ocean Isle Beach, NC 28469
3 Beds
2 Baths
1,252 SqFt
Key Details
Sold Price $285,000
Property Type Single Family Home
Sub Type Single Family Residence
Listing Status Sold
Purchase Type For Sale
Square Footage 1,252 sqft
Price per Sqft $227
Subdivision Lake Tree Shores
MLS Listing ID 100297919
Sold Date 12/13/21
Style Wood Frame
Bedrooms 3
Full Baths 2
HOA Fees $619
HOA Y/N Yes
Originating Board North Carolina Regional MLS
Year Built 2000
Annual Tax Amount $958
Lot Size 0.480 Acres
Acres 0.48
Lot Dimensions 38x156x154x130x90
Property Description
This very lightly used and well maintained 3bdrm/2bath home sits quietly situated at the back of a cul-de-sac, offering quick access to both Ocean Isle and Sunset Beaches. The open floorplan allows a great space for family and friends to enjoy good times. A screened in back porch gives quick access to a large back yard to enjoy the outdoors. A shed is already in place for any extra storage needs. The property also has a well for irrigation if desired. There is a community pool and clubhouse right around the corner for your enjoyment! Offered mostly furnished this home will not last long. Do yourself a favor and check out the virtual tour in the pictures section and walk through the home as if you were there. Riding lawn mower included! Make your appointment today.
Location
State NC
County Brunswick
Community Lake Tree Shores
Zoning residential
Direction take 179 from OIB towards Sunset Beach. Left onto Pharview, then a left on lake tree dr and left onto W Sandridge. Home at the end of cul de sac. See sign
Location Details Mainland
Rooms
Other Rooms Storage
Basement None
Primary Bedroom Level Primary Living Area
Interior
Interior Features Master Downstairs, Pantry
Heating Electric, Heat Pump
Cooling Central Air
Flooring Carpet, Laminate, Tile
Fireplaces Type None
Fireplace No
Window Features Blinds
Appliance Washer, Stove/Oven - Electric, Refrigerator, Dryer, Dishwasher, Cooktop - Electric
Laundry Laundry Closet
Exterior
Exterior Feature None
Garage Off Street
Garage Spaces 1.0
Pool None
Waterfront No
Waterfront Description None
Roof Type Shingle
Accessibility None
Porch Covered, Deck, Porch, Screened
Parking Type Off Street
Building
Lot Description Cul-de-Sac Lot
Story 1
Entry Level One
Foundation Slab
Sewer Septic On Site
Water Municipal Water
Structure Type None
New Construction No
Others
Tax ID 243jf053
Acceptable Financing Cash, Conventional
Listing Terms Cash, Conventional
Special Listing Condition None
Read Less
Want to know what your home might be worth? Contact us for a FREE valuation!

Our team is ready to help you sell your home for the highest possible price ASAP







