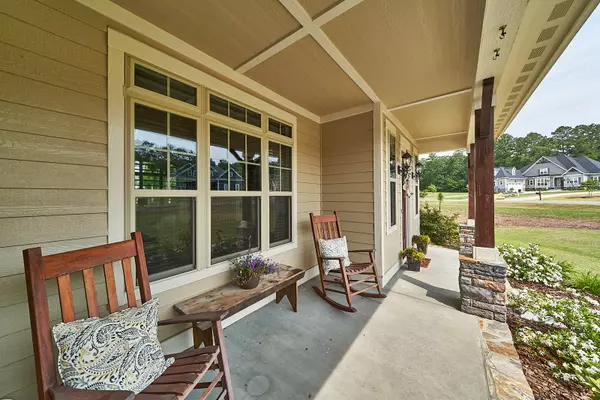$365,000
$376,000
2.9%For more information regarding the value of a property, please contact us for a free consultation.
0 Herons Brook Drive Whispering Pines, NC 28327
4 Beds
4 Baths
2,778 SqFt
Key Details
Sold Price $365,000
Property Type Single Family Home
Sub Type Single Family Residence
Listing Status Sold
Purchase Type For Sale
Square Footage 2,778 sqft
Price per Sqft $131
Subdivision Heronsbrook
MLS Listing ID 194818
Sold Date 10/31/19
Bedrooms 4
Full Baths 4
HOA Y/N Yes
Originating Board North Carolina Regional MLS
Year Built 2015
Annual Tax Amount $1,569
Lot Size 0.530 Acres
Acres 0.53
Lot Dimensions 99x241x92x232
Property Description
Beautiful craftsman style home with an exceptional floor plan, providing plenty of practical space and tons of storage. A cozy and inviting layout featuring a fantastic kitchen with large island that opens into a two story family room. The wall of windows provides an abundance of natural light to this wonderful living space! The home has a formal dining room at the front of the home, with a a casual kitchen dining space at the rear. A spacious master suite, a guest bedroom and bathroom plus large laundry room complete the first floor. The second level features two additional bedrooms plus a 5th bedroom or bonus room, two bathrooms, one is en-suite and the other a jack-n-jill, each with it's own vanity! An additional unfinished bonus room, ideal for storage, complete this awesome home. Heronsbrook is located off Lakeview Drive and just a short walk to Thagard Lake. A public park available to residents of Whispering Pines, is situated across the street and provides access to Thagard Lake. Storage area is available for your Kayak or paddle board. Park features a floating dock and roped off swimming area. Heronsbrook has a beautiful pool and clubhouse available for residents.
https://www.youtube.com/watch?v=Xxcv_t8DVdc&feature
Location
State NC
County Moore
Community Heronsbrook
Zoning RS
Direction Niagara-Carthage Road to Left on Lakeview Drive. Right on Herons Brook Drive. House is on the left.
Interior
Interior Features 1st Floor Master, Blinds/Shades, Ceiling - Trey, Ceiling Fan(s), Gas Logs, Pantry, Smoke Detectors, Solid Surface, Wash/Dry Connect
Heating Heat Pump, Forced Air
Cooling Central
Flooring Carpet, Tile
Appliance Dishwasher, Microwave - Built-In, Refrigerator
Exterior
Garage Paved
Garage Spaces 2.0
Utilities Available Municipal Water, Septic On Site
Waterfront No
Roof Type Composition
Porch Deck, Porch
Parking Type Paved
Garage Yes
Building
New Construction No
Read Less
Want to know what your home might be worth? Contact us for a FREE valuation!

Our team is ready to help you sell your home for the highest possible price ASAP







