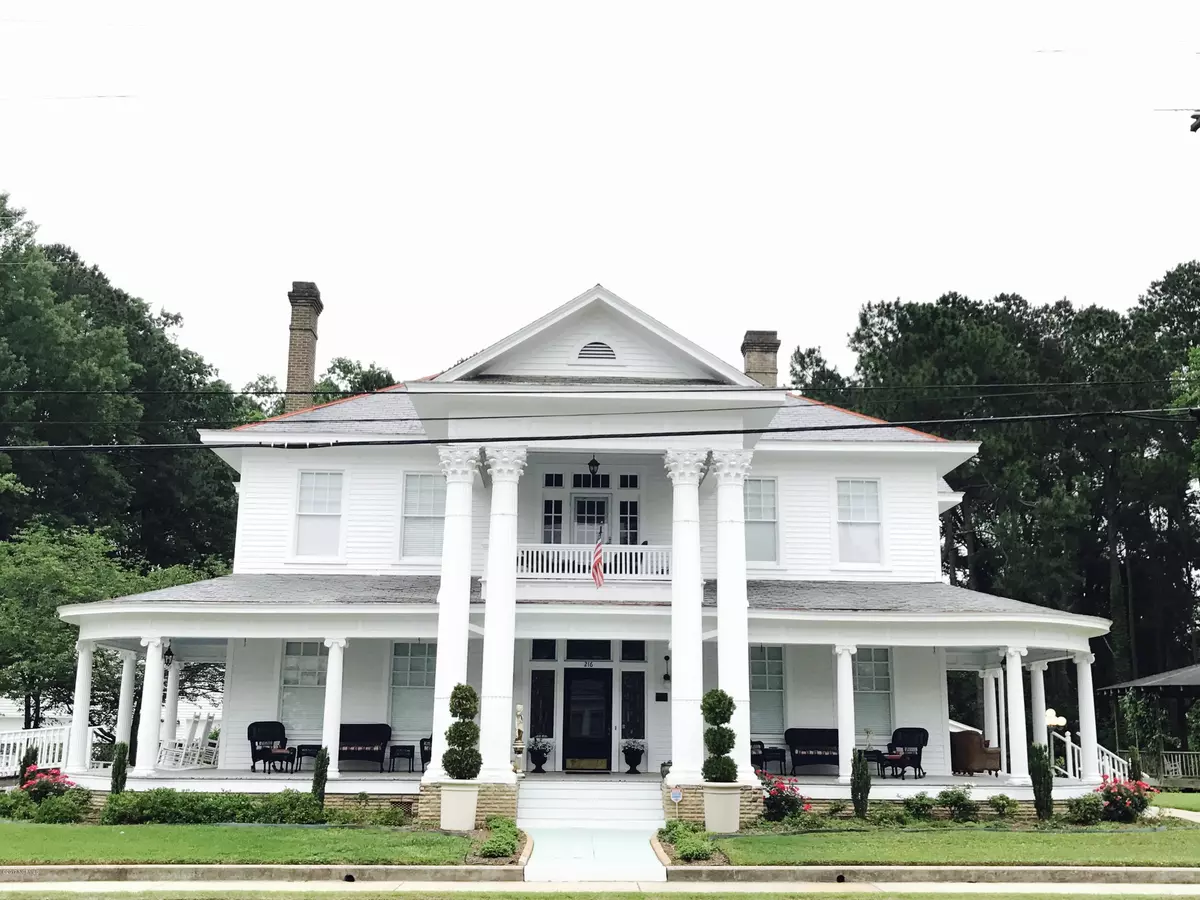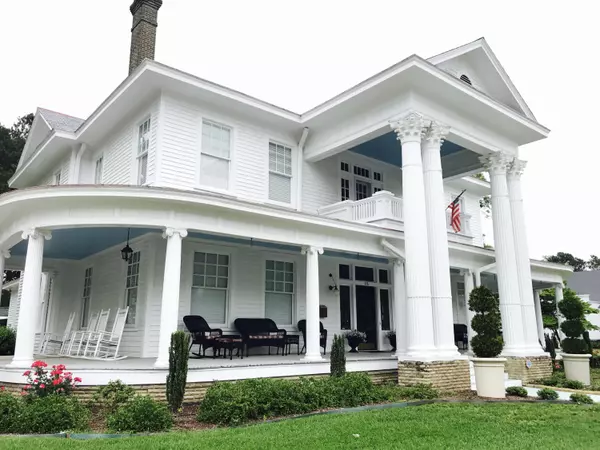$560,000
$569,000
1.6%For more information regarding the value of a property, please contact us for a free consultation.
216 Sampson ST Clinton, NC 28328
5 Beds
6 Baths
5,510 SqFt
Key Details
Sold Price $560,000
Property Type Single Family Home
Sub Type Single Family Residence
Listing Status Sold
Purchase Type For Sale
Square Footage 5,510 sqft
Price per Sqft $101
Subdivision Not In Subdivision
MLS Listing ID 100054546
Sold Date 09/23/21
Style Wood Frame
Bedrooms 5
Full Baths 5
Half Baths 1
HOA Y/N No
Originating Board North Carolina Regional MLS
Year Built 1916
Lot Size 1.750 Acres
Acres 1.75
Lot Dimensions Irregular
Property Description
This beautiful 5 Bedroom, 5.5 bath home was updated over 1.5-years to include bathrooms, refinished floors, paint inside and out, new kitchen island and sink, some new appliances., etc. The current owners also built a 4,000 SF, 50'x80' detached building that is connected to the home by a covered deck and patio, which is a favorite spot to relax and enjoy the back yard and gardens. This building addition includes a heated and cooled 20'x60' game rm. with a home theater, wet bar, half bath and a 30'x15' storage which adds 1,650 SF with HVAC, and brings the heated and cooled price to only $79.47/SF. The remaining 2,350+-SF of this building is a garage large enough for 9-cars and includes a workshop. This Classic Revival beauty is listed on the National Historic Homes Registry and features leaded glass windows, soaring Corinthian columns, wrap-around porch, slate roof, balcony and Victorian Street lights. A grand center flight staircase graces the mahogany and pine inlaid floor foyer flanked by a living room and den. A smaller sunroom and office with a second rear staircase are off the kitchen. There is a formal dining room, butler's pantry and a gourmet kitchen featuring a large granite topped island and countertops. A spacious master bedroom suite is downstairs. Upstairs has a grand central hall with a sitting area and access to an outside balcony and 4-bedroom suites, each with a newly remodeled bathroom and tiled showers. Stunning! Ceilings are 12' downstairs and 11' upstairs. 8 fireplaces. This beautiful historic 5,500 SF home with superb quality interior woodwork, built in 1916 can be a single-family residence or continue as a B&B. It has operated as a B&B since 1986 and has considerable growth potential as a business offering catering, social or business functions, weddings, etc. With some furnishings and other items for use as a B&B the price is $619,000 or $569,000 as a single-family residence without furnishings. Other rooms include a formal dining rm and gourmet kitchen w/large granite topped island & counters, private entrance with a sun room & office area. A Butler's pantry connects kitchen & dining rm. Upstairs has a grand central hall and 4 guest suites each with it's own totally remodeled bathroom with tiled shower. The wood floors have been refinished and the entire home has been painted inside and outside. Ceilings are 12'down and 11'up. There are 8-fireplaces. A covered deck connects the detached building to the home. This beautiful, historic 5,500+ sq. ft. home, built in 1916 and recently remodeled, has been run as a B&B since 1986 and has great potential as a business for growth with catering, social or business functions, wedding, etc., or can just be enjoyed as an elegant, grand home.
Location
State NC
County Sampson
Community Not In Subdivision
Zoning R-8
Direction From downtown Clinton, travel north on Sampson Street 2 blocks. Home on the right.
Location Details Mainland
Rooms
Other Rooms Fountain, Gazebo, Storage, Workshop
Basement Crawl Space
Primary Bedroom Level Primary Living Area
Interior
Interior Features Foyer, Workshop, 9Ft+ Ceilings, Ceiling Fan(s), Home Theater, Pantry, Walk-in Shower
Heating Forced Air, Natural Gas
Cooling Central Air
Flooring Tile, Wood
Window Features Blinds
Appliance Washer, Vent Hood, Stove/Oven - Electric, Refrigerator, Microwave - Built-In, Dryer, Disposal, Dishwasher, Cooktop - Gas
Laundry Inside
Exterior
Garage On Site, Paved, Unpaved
Garage Spaces 9.0
Waterfront No
Roof Type Slate
Accessibility Accessible Approach with Ramp
Porch Covered, Deck, Porch
Parking Type On Site, Paved, Unpaved
Building
Story 2
Entry Level Two
Sewer Municipal Sewer
Water Municipal Water
New Construction No
Others
Tax ID 12114330001
Acceptable Financing Cash, Conventional, VA Loan
Listing Terms Cash, Conventional, VA Loan
Special Listing Condition None
Read Less
Want to know what your home might be worth? Contact us for a FREE valuation!

Our team is ready to help you sell your home for the highest possible price ASAP







