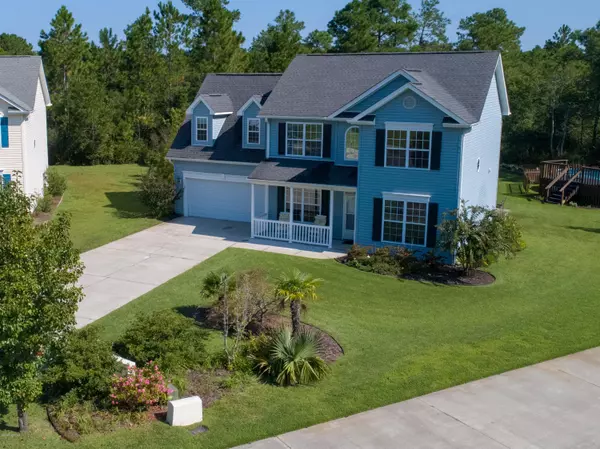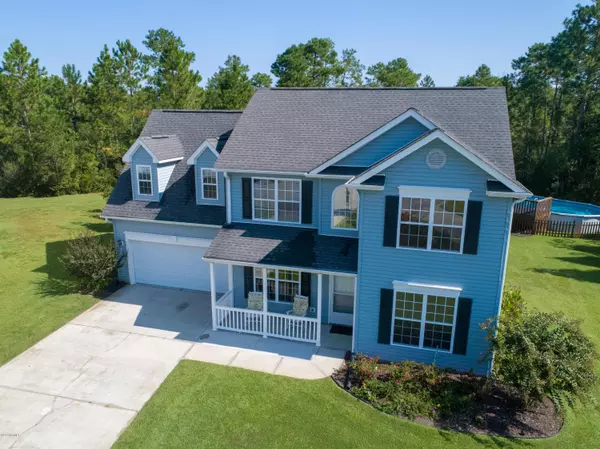$243,000
$249,900
2.8%For more information regarding the value of a property, please contact us for a free consultation.
712 Jura CT Shallotte, NC 28470
4 Beds
3 Baths
2,168 SqFt
Key Details
Sold Price $243,000
Property Type Single Family Home
Sub Type Single Family Residence
Listing Status Sold
Purchase Type For Sale
Square Footage 2,168 sqft
Price per Sqft $112
Subdivision The Highlands
MLS Listing ID 100185046
Sold Date 11/04/19
Style Wood Frame
Bedrooms 4
Full Baths 2
Half Baths 1
HOA Fees $110
HOA Y/N Yes
Originating Board North Carolina Regional MLS
Year Built 2006
Lot Size 0.516 Acres
Acres 0.52
Lot Dimensions 40X229X204X178
Property Description
With 4BR and 2-1/2 baths, this is the perfect home for a family. Plenty of room upstairs with the master suite which includes a large bath complete with dual vanity, walk in shower and soaking tub, as well as the three additional bedrooms plus a full bath and laundry area. Downstairs offers a home office, half bath off of the large living room, formal dining area as well as a breakfast nook nestled in between the beautiful kitchen and the screened porch that overlooks the spacious backyard. This screened porch is perfect for entertaining and watching as the kids play in the pool out back. Fire pit is large enough for any yard debris, but secluded for a cozy fire in the fall. Storage shed keeps everything handy but out of sight. Located in The HIghlands subdivision in Shallotte, you are centrally located and a short drive to the beaches in Brunswick county, entertainment in Myrtle Beach, as well as historical sites in Southport and Wilmington.
Location
State NC
County Brunswick
Community The Highlands
Zoning SH-R-10
Direction From Hwy 17 to Shallotte, take Frontage Road, make right into The Highlands, make left at stop sign onto Hawick, make right onto Jura, home is in cul-de-sac.
Location Details Mainland
Rooms
Other Rooms Storage
Basement None
Primary Bedroom Level Non Primary Living Area
Interior
Interior Features Foyer, Ceiling Fan(s), Pantry, Walk-in Shower, Walk-In Closet(s)
Heating Electric, Heat Pump
Cooling Central Air
Flooring Carpet, Tile, Vinyl
Fireplaces Type None
Fireplace No
Window Features Blinds
Appliance Stove/Oven - Electric, Dishwasher
Laundry Laundry Closet, In Hall
Exterior
Garage Off Street, On Site, Paved
Garage Spaces 2.0
Pool Above Ground
Waterfront No
Waterfront Description None
Roof Type Shingle
Accessibility None
Porch Covered, Patio, Porch, Screened
Parking Type Off Street, On Site, Paved
Building
Lot Description Cul-de-Sac Lot
Story 2
Entry Level Two
Foundation Slab
Sewer Municipal Sewer
Water Municipal Water
New Construction No
Others
Tax ID 182gb011
Acceptable Financing Cash, Conventional, FHA, USDA Loan, VA Loan
Listing Terms Cash, Conventional, FHA, USDA Loan, VA Loan
Special Listing Condition None
Read Less
Want to know what your home might be worth? Contact us for a FREE valuation!

Our team is ready to help you sell your home for the highest possible price ASAP







