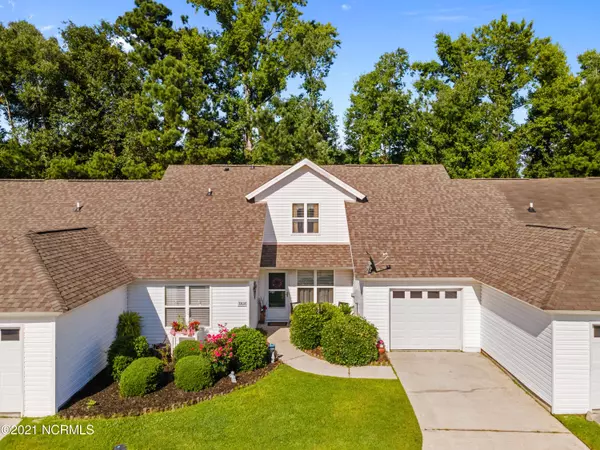$227,500
$225,000
1.1%For more information regarding the value of a property, please contact us for a free consultation.
3308 Belmont Circle Wilmington, NC 28405
3 Beds
3 Baths
1,588 SqFt
Key Details
Sold Price $227,500
Property Type Townhouse
Sub Type Townhouse
Listing Status Sold
Purchase Type For Sale
Square Footage 1,588 sqft
Price per Sqft $143
Subdivision Northchase
MLS Listing ID 100277724
Sold Date 08/11/21
Style Wood Frame
Bedrooms 3
Full Baths 3
HOA Fees $1,504
HOA Y/N Yes
Originating Board North Carolina Regional MLS
Year Built 1999
Lot Size 1,306 Sqft
Acres 0.03
Lot Dimensions Irregular
Property Description
Start enjoying low maintenance living in your adorable 3 bedroom, 3 bath townhome in the Williamsburg Place section of NorthChase. You are greeted by an open floor plan with soothing coastal paint colors and LVP flooring throughout the living room, kitchen, bathroom and 2 downstairs bedrooms. The spacious updated kitchen includes new bottom cabinets, stainless steel appliances, tile backsplash, pantry, and island that conveys. Owner's suite features double closets, sitting area, and access to the 2 walk-in attics. You could make your owner's suite on the first floor as well - the choice is yours. Laundry area, ceiling fans, updated HVAC system, roof, and a one car garage are just a few more added features. Sit outside on your back patio enjoying the wooded backdrop, or take a stroll on the trails, or a dip in the community pool. NorthChase also offers its' residents tennis, playground, basketball court, ponds for fishing, community activities and more. This lovely townhome is located near shopping, dining restaurants, schools, and is convenient to I-40, historic riverfront Wilmington and area beaches! Don't miss out!
Location
State NC
County New Hanover
Community Northchase
Zoning PD
Direction N College Road, take 420B Exit to merge onto NC-132 N /US-117 N/N College Road, turn left onto NorthChase Parkway W (3rd entrance to NorthChase), left onto Belmont Circle, home is on the left
Interior
Interior Features Blinds/Shades, Ceiling Fan(s), Walk-in Shower, Walk-In Closet
Heating Forced Air
Cooling Central
Flooring LVT/LVP
Appliance None, Dishwasher, Microwave - Built-In, Stove/Oven - Electric
Exterior
Garage Paved
Garage Spaces 1.0
Utilities Available Municipal Sewer, Municipal Water
Waterfront No
Roof Type Shingle
Porch Patio, Porch
Parking Type Paved
Garage Yes
Building
Story 2
New Construction No
Schools
Elementary Schools Castle Hayne
Middle Schools Trask
High Schools Laney
Others
Tax ID R02611006036000
Acceptable Financing VA Loan, Cash, Conventional, FHA
Listing Terms VA Loan, Cash, Conventional, FHA
Read Less
Want to know what your home might be worth? Contact us for a FREE valuation!

Our team is ready to help you sell your home for the highest possible price ASAP







