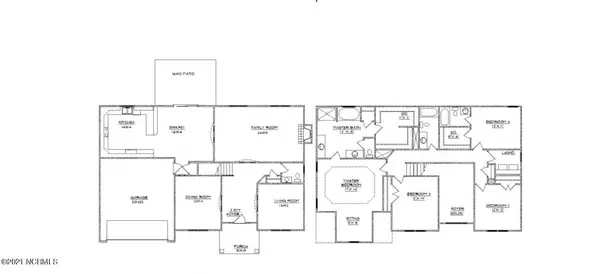$408,000
$408,000
For more information regarding the value of a property, please contact us for a free consultation.
21 Habersham Avenue Rocky Point, NC 28457
4 Beds
4 Baths
2,975 SqFt
Key Details
Sold Price $408,000
Property Type Single Family Home
Sub Type Single Family Residence
Listing Status Sold
Purchase Type For Sale
Square Footage 2,975 sqft
Price per Sqft $137
Subdivision Wylie Branch
MLS Listing ID 100299671
Sold Date 06/10/22
Style Wood Frame
Bedrooms 4
Full Baths 3
Half Baths 1
Originating Board North Carolina Regional MLS
Year Built 2022
Lot Size 0.820 Acres
Acres 0.82
Lot Dimensions irregular
Property Description
Wylie Branch is one of the most sought after communities! This beautiful Herndon Floor Plan boasts 4 bedrooms, 3.5 bathrooms including a formal living and dining room. The front porch is just waiting for your personal touches. You are greeted with a two story foyer makes a statement for sure, adjacent to the formal dining and living rooms. The formal dining room is the perfect room for those special occasions and to entertain guests. The spacious kitchen will surely please the chef in the home, with beautiful countertops, large breakfast nook, with access to the rear patio, and a pantry that provides plenty of storage space. Stainless steel appliances include a smooth-top range, microwave hood, and dishwasher. The living room is large and spacious and comes with a ceiling fan and fireplace. Upstairs you will find 4 bedrooms, 3 full bathrooms and laundry room. The owners suite features a decorative trey ceiling, ceiling fan and attached large sitting area! The master bathroom boasts a double vanity with a tub and separate walk- in shower. The walk-in closet is a must see! Additional guest bedrooms 2, 3 and 4 all feature walk-in closets. This home is a must see!
Location
State NC
County Pender
Community Wylie Branch
Zoning R-15
Direction I 40 West to exit 414 turn right on Holly Shelter Rd.. Once you Cross bridge turns into Island Creek Rd..Neighborhood 2 miles on the Left. From Hampstead.. 210 West at the split stay left towards Castle Hayne. Neighborhood 1 Mile on the Right.
Rooms
Primary Bedroom Level Non Primary Living Area
Interior
Interior Features 9Ft+ Ceilings, Ceiling - Trey, Smoke Detectors, Walk-In Closet
Heating Forced Air
Cooling Central, See Remarks
Appliance Dishwasher, Microwave - Built-In, Stove/Oven - Electric, None
Exterior
Garage Paved
Garage Spaces 2.0
Utilities Available Municipal Sewer, Municipal Water, See Remarks
Waterfront No
Roof Type See Remarks
Porch See Remarks
Parking Type Paved
Garage Yes
Building
Story 2
New Construction Yes
Schools
Elementary Schools South Topsail
Middle Schools Topsail
High Schools Topsail
Others
Tax ID 3262-69-9966-0000
Read Less
Want to know what your home might be worth? Contact us for a FREE valuation!

Our team is ready to help you sell your home for the highest possible price ASAP






