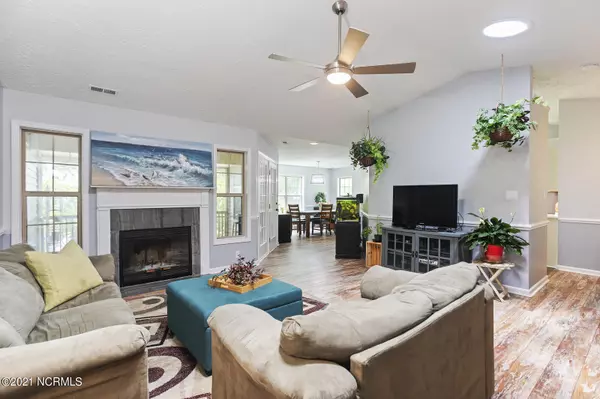$310,000
$300,000
3.3%For more information regarding the value of a property, please contact us for a free consultation.
4304 Heatherridge Drive Wilmington, NC 28405
3 Beds
2 Baths
1,732 SqFt
Key Details
Sold Price $310,000
Property Type Single Family Home
Sub Type Single Family Residence
Listing Status Sold
Purchase Type For Sale
Square Footage 1,732 sqft
Price per Sqft $178
Subdivision Northchase
MLS Listing ID 100280275
Sold Date 08/06/21
Style Wood Frame
Bedrooms 3
Full Baths 2
HOA Fees $520
HOA Y/N Yes
Originating Board North Carolina Regional MLS
Year Built 1994
Annual Tax Amount $1,142
Lot Size 0.330 Acres
Acres 0.33
Lot Dimensions 90x163x90x158
Property Description
Have you been looking for the gardener's dream? Look no further as home has the most serene setting! Welcome to the sought after Heatherridge section of Northchase. Established landscaping offers over 50 varieties of shrubs, perennials and annuals amongst a stunning third of an acre lot. This low maintenance vinyl-sided home offers stone accents and brick foundation. You will be amazed with the recently updates that have been done throughout. This 3 bedroom 2 full baths has over 1700 square feet of living space. With a tile foyer leading into the wood laminate family room, boasting a wood burning fireplace, vaulted ceiling with solar tubes and abundance of windows providing a light & airy vibe, it is a great space for entertaining. The kitchen offers plenty of cabinets, tile back splash, quartz countertops, Whirlpool double ovens, under-cabinet motion sensor lighting, eat-in dining and adjacent oversized formal dining room. These are just a few details you will enjoy for years to come. The stunning master bathroom is graced with two walk-in closets and double sinks that give you the spa experience. This home features a split bedroom floor plan and new carpet will be installed. Looking for a perfect place to enjoy morning coffee or evening relaxation? The screened porch or stone patio are where you may enjoy special moments. If you need some extra space for a hobby, this home offers two detached wired work sheds. A one year home warranty is included giving you additional peace of mind. Curious about the neighborhood amenities? All inclusive of your HOA annual dues: swimming pool, picnic area, pavilion, tennis, basketball, playground, fishing and walking trails around the scenic ponds. Don't miss this great opportunity! Schedule your private showing today!
Location
State NC
County New Hanover
Community Northchase
Zoning PD
Direction From N College Rd turn left into Northchase and right on Heatheridge
Rooms
Other Rooms Storage, Workshop
Basement None
Interior
Interior Features Foyer, 1st Floor Master, Blinds/Shades, Ceiling Fan(s), Pantry, Smoke Detectors, Walk-In Closet
Heating Heat Pump
Cooling Central
Flooring Carpet, Laminate, Tile
Appliance Dishwasher, Disposal, Double Oven, Microwave - Built-In
Exterior
Garage Off Street, Paved
Garage Spaces 2.0
Utilities Available Municipal Sewer, Municipal Water
Waterfront No
Waterfront Description None
Roof Type Shingle
Porch Covered, Patio, Porch, Screened
Parking Type Off Street, Paved
Garage Yes
Building
Story 1
Architectural Style Patio
New Construction No
Schools
Elementary Schools Castle Hayne
Middle Schools Trask
High Schools Laney
Others
Tax ID R02615-001-029-000
Acceptable Financing VA Loan, Cash, Conventional, FHA
Listing Terms VA Loan, Cash, Conventional, FHA
Read Less
Want to know what your home might be worth? Contact us for a FREE valuation!

Our team is ready to help you sell your home for the highest possible price ASAP







