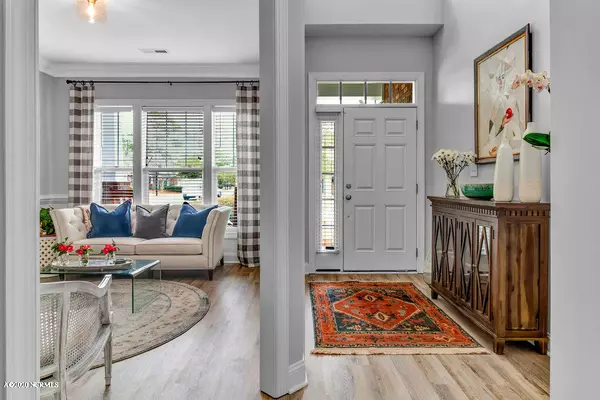$365,000
$369,900
1.3%For more information regarding the value of a property, please contact us for a free consultation.
535 Wallington Road Wilmington, NC 28409
4 Beds
4 Baths
2,664 SqFt
Key Details
Sold Price $365,000
Property Type Single Family Home
Sub Type Single Family Residence
Listing Status Sold
Purchase Type For Sale
Square Footage 2,664 sqft
Price per Sqft $137
Subdivision Holly Glen Estates
MLS Listing ID 100207109
Sold Date 04/14/20
Style Wood Frame
Bedrooms 4
Full Baths 3
Half Baths 1
HOA Fees $1,380
HOA Y/N Yes
Originating Board North Carolina Regional MLS
Year Built 2005
Lot Size 6,534 Sqft
Acres 0.15
Lot Dimensions 95x56.67x95.31.42x36.67
Property Description
Welcome to this beautiful, move-in ready, updated home! You will surely have plenty of room with its large open living space, 4 large bedrooms, and 3 and a half bathrooms. As you enter into the two-story foyer you will immediately feel at home with all this house as to offer. The interior boasts LVP flooring in all living areas, fresh paint throughout, modern lighting and fixtures, granite countertops, updated cabinets, and stainless steel appliances. Go from everyday living to entertaining seamlessly with its optimal open floorplan. The screened in porch is placed perfectly off the eat-in kitchen and makes for indoor/outdoor living. With the brick façade, fence maintenance, manicured lawn, and fresh landscaping provided by the low priced HOA, you will have more time to enjoy all life has to offer! Everything you can imagine AND it is in one of the top rated school district, perfect location to schools, stores, and restaurants at The Pointe at Barclay, and Mayfaire. What more could you ask for? Come see and why this home should be your next SPOT!
Location
State NC
County New Hanover
Community Holly Glen Estates
Zoning R-15
Direction South College Road to left on Holly Tree. Left into The Cottages @ Holly Glen on Wallington. House will be on the left, corner lot.
Rooms
Basement None
Primary Bedroom Level Primary Living Area
Interior
Interior Features Foyer, Master Downstairs, 9Ft+ Ceilings, Pantry, Walk-In Closet(s)
Heating Heat Pump, Natural Gas
Cooling Central Air
Flooring LVT/LVP, Carpet, Tile
Fireplaces Type Gas Log
Fireplace Yes
Window Features Blinds
Laundry Inside
Exterior
Exterior Feature Irrigation System
Garage On Site, Paved
Garage Spaces 2.0
Waterfront No
Roof Type Shingle
Porch Covered, Patio, Porch, Screened
Parking Type On Site, Paved
Building
Lot Description Corner Lot
Story 1
Foundation Slab
Sewer Municipal Sewer
Water Municipal Water
Structure Type Irrigation System
New Construction No
Others
Tax ID R06100-001-130-000
Acceptable Financing Cash, Conventional, FHA
Listing Terms Cash, Conventional, FHA
Special Listing Condition None
Read Less
Want to know what your home might be worth? Contact us for a FREE valuation!

Our team is ready to help you sell your home for the highest possible price ASAP







