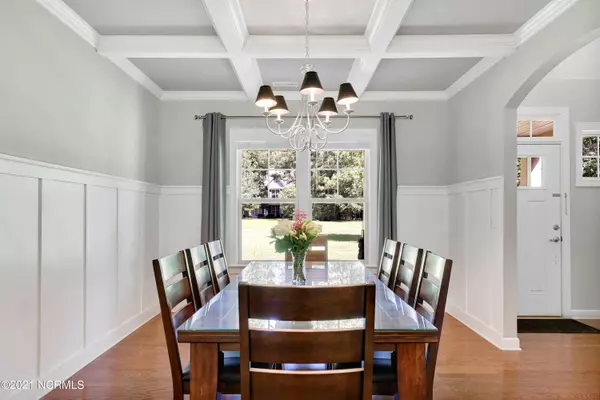$447,000
$455,000
1.8%For more information regarding the value of a property, please contact us for a free consultation.
205 Royal Tern Drive Sneads Ferry, NC 28460
4 Beds
4 Baths
3,312 SqFt
Key Details
Sold Price $447,000
Property Type Single Family Home
Sub Type Single Family Residence
Listing Status Sold
Purchase Type For Sale
Square Footage 3,312 sqft
Price per Sqft $134
Subdivision Mimosa Bay
MLS Listing ID 100281246
Sold Date 08/24/21
Style Wood Frame
Bedrooms 4
Full Baths 3
Half Baths 1
HOA Fees $1,020
HOA Y/N Yes
Originating Board North Carolina Regional MLS
Year Built 2010
Annual Tax Amount $2,327
Lot Size 0.580 Acres
Acres 0.58
Lot Dimensions 100x200x151x200
Property Description
Come view this beautiful home in one of Sneads Ferry's most desired communities, Mimosa Bay! This home sits on a large half acre+ corner lot and boasts a 1st floor master suite, 4 bedrooms, 3.5 baths and a large bonus room. The foyer is elegant with 2 story ceiling height, open railings and leads into the family room with vaulted ceilings, crown molding, hardwood flooring, beautiful fireplace, tons of natural light and an open concept floor plan. The family room is open to the formal dining room, spacious kitchen and casual dining area. The kitchen boasts granite countertops, large island walk in pantry and all stainless steel appliances. The master ensuite is generous in size and is located on the main floor just off the back of the home. The master has vaulted ceilings, hwd flooring, views of the back yard and in the master bathroom you'll enjoy split vanities, water closet, tile walk-in shower, soaking tub linen closet and of course a large walk-in closet. The laundry room, powder room and 2 car garage complete the main floor of this beautiful home. Upstairs you will find Bedrooms 2, 3 & 4 all with ample closet space, a bonus room and full bathroom. Bedroom 4 is generous in size and has a walk in closet and full bathroom. It is perfect for a 2nd suite. The attic is accessible off the 2nd floor and offers TONS of storage space. The backyard is fenced in and provides plenty of space to gather with family & friends, children to play and pets to enjoy. Mimosa Bay is a waterfront community that offers a gated entrance, a club house, outdoor pool, boat ramp & pier, parking storage lot, playground and fitness center all in a great location. Less than 10 minutes to area beaches, Stone Bay, back gate to Camp LeJeune and just a short commute to Jacksonville and Wilmington. Schedule your private tour of this beautiful home before it's gone, you don't want to miss this one.
Location
State NC
County Onslow
Community Mimosa Bay
Zoning RA
Direction South on HWY 17, take a left at HWY 210 to left on Old Folkstone Rd. Mimosa Drive is on the right, take a left on Marina Wynd Way, a right on Royal Tern Drive. Property is on the left on the corner.
Rooms
Other Rooms Storage
Interior
Interior Features Foyer, 1st Floor Master, 9Ft+ Ceilings, Blinds/Shades, Ceiling - Vaulted, Ceiling Fan(s), Gas Logs, Pantry, Walk-in Shower, Walk-In Closet
Heating Heat Pump
Cooling Central
Flooring Carpet, Laminate, Tile
Appliance Dishwasher, Disposal, Dryer, Microwave - Built-In, Refrigerator, Stove/Oven - Electric, Washer
Exterior
Garage Paved
Garage Spaces 2.0
Utilities Available Municipal Water, Septic On Site
Waterfront No
Roof Type Architectural Shingle
Porch Covered, Deck, Porch
Garage Yes
Building
Lot Description Corner Lot
Story 2
New Construction No
Schools
Elementary Schools Dixon
Middle Schools Dixon
High Schools Dixon
Others
Tax ID 774g-154
Acceptable Financing USDA Loan, VA Loan, Cash, Conventional, FHA
Listing Terms USDA Loan, VA Loan, Cash, Conventional, FHA
Read Less
Want to know what your home might be worth? Contact us for a FREE valuation!

Our team is ready to help you sell your home for the highest possible price ASAP







