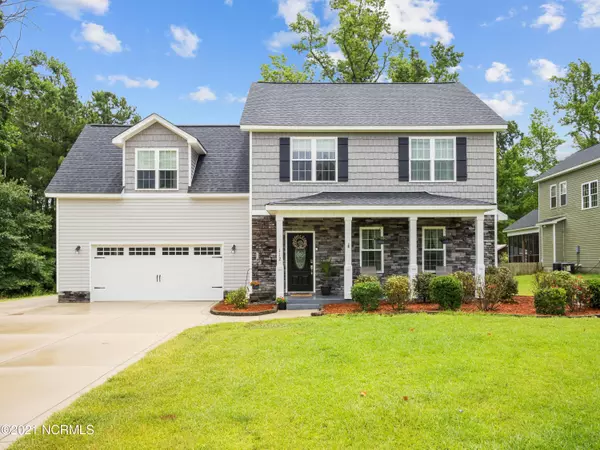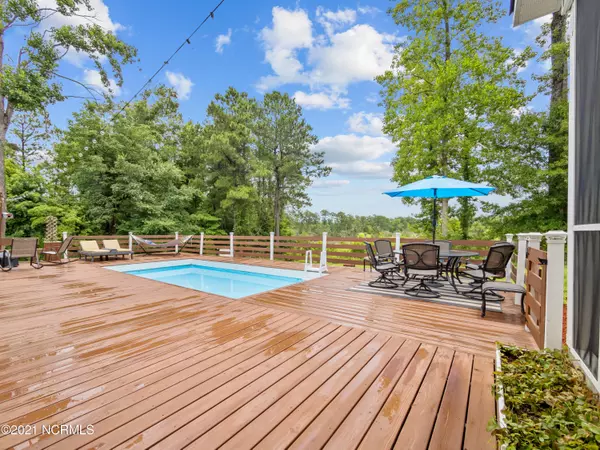$390,000
$380,000
2.6%For more information regarding the value of a property, please contact us for a free consultation.
112 Sterling DR Sneads Ferry, NC 28460
4 Beds
3 Baths
2,136 SqFt
Key Details
Sold Price $390,000
Property Type Single Family Home
Sub Type Single Family Residence
Listing Status Sold
Purchase Type For Sale
Square Footage 2,136 sqft
Price per Sqft $182
Subdivision Grantwood
MLS Listing ID 100281782
Sold Date 08/19/21
Style Wood Frame
Bedrooms 4
Full Baths 2
Half Baths 1
HOA Fees $250
HOA Y/N Yes
Originating Board North Carolina Regional MLS
Year Built 2015
Annual Tax Amount $1,786
Lot Size 1.120 Acres
Acres 1.12
Lot Dimensions irregular
Property Description
Check out this gorgeous home located in the Sneads Ferry subdivision of Grantwood with direct water access to Everett Creek. This house sits on over an acre lot in a cul-de-sac. The house features a large kitchen with a whole home water treatment system plus Reverse Osmosis at the kitchen sink. A dine-in area as well as a bar area that flows into the living room with a half bathroom downstairs. Upstairs you have 4 bedrooms, 1 guest bathroom, laundry room, and a large size master bedroom with two walk-in showers, a sitting area, two big walk-in closets as well as a storage room. A tankless on demand gas water heater is also included with the house. In the back of the property, you have a screened-covered patio that leads to a huge deck with a saltwater pool, great for entertaining friends and family! Also, there is a chicken coop and chickens that come with the property for those looking to tap into their inner farmer. (The chicken coop and chickens are optional).
With the direct water access to Everett Creek, it is perfect for putting in a dock for boat access and kayaking. Call and Schedule your appointment today!
**Brand new carpet being installed on July 29th**
Location
State NC
County Onslow
Community Grantwood
Zoning R-15
Direction Take Highway 17 turn onto Highway 210. Take a left Betty Dixon Road, then make a right on to Bradwshaw Road by Dixon Elementary School, then left on Jim Grant Avenue. Take a left on Sterling Road. Take a left on Sterling Dr and the home will be on the right.
Location Details Mainland
Rooms
Primary Bedroom Level Primary Living Area
Interior
Interior Features Ceiling Fan(s), Pantry, Walk-in Shower, Eat-in Kitchen, Walk-In Closet(s)
Heating Heat Pump
Cooling Central Air
Flooring LVT/LVP, Carpet, Tile
Fireplaces Type Gas Log
Fireplace Yes
Window Features Blinds
Appliance Water Softener, Vent Hood, Stove/Oven - Electric, Refrigerator, Microwave - Built-In, Ice Maker, Dishwasher, Cooktop - Electric
Laundry Inside
Exterior
Exterior Feature None
Garage On Site, Paved
Garage Spaces 2.0
Pool Above Ground
Waterfront Yes
Waterfront Description Salt Marsh,Creek
View Water
Roof Type Shingle
Porch Open, Covered, Deck, Enclosed, Porch, Screened
Building
Lot Description Cul-de-Sac Lot, Wetlands, Wooded
Story 2
Entry Level Two
Foundation Slab
Sewer Septic On Site
Water Municipal Water
Structure Type None
New Construction No
Others
Tax ID 765b-107
Acceptable Financing Cash, Conventional, VA Loan
Listing Terms Cash, Conventional, VA Loan
Special Listing Condition None
Read Less
Want to know what your home might be worth? Contact us for a FREE valuation!

Our team is ready to help you sell your home for the highest possible price ASAP







