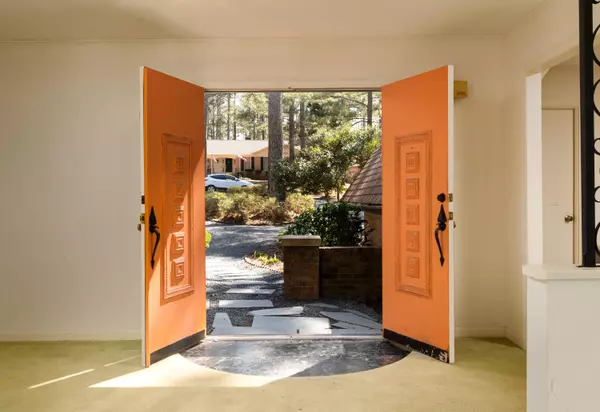$285,000
$289,000
1.4%For more information regarding the value of a property, please contact us for a free consultation.
0 Shadow Drive Whispering Pines, NC 28327
2 Beds
2 Baths
2,010 SqFt
Key Details
Sold Price $285,000
Property Type Single Family Home
Sub Type Single Family Residence
Listing Status Sold
Purchase Type For Sale
Square Footage 2,010 sqft
Price per Sqft $141
Subdivision Whispering Pines
MLS Listing ID 199435
Sold Date 04/28/20
Bedrooms 2
Full Baths 2
HOA Y/N No
Originating Board North Carolina Regional MLS
Year Built 1974
Annual Tax Amount $1,704
Lot Size 0.560 Acres
Acres 0.56
Lot Dimensions 71x192x100+40x238
Property Description
This picturesque ''A-Frame'' WATER FRONT Home on a 0.56 acre Lot is NOT your ''cookie cutter home!'' The Swiss Chalet ambiance creates a sense of delight & adventure with its two story fireplace & windows that bring the Lake, Land & Light inside the main living area as well as the upstairs Loft leading to the 2nd BD w en suite bath. A Studio Apartment over the 2 Car+ Garage, w kitchenette & full bath may be accessed from the 2nd floor level of the home or by exterior stairway for private entrance. This water front home can function as a 2BD plus Guest Quarters or as a 3BD home per septic system size. House is being sold ''As Is'' and is priced (assessed at $334k) to allow for updating. New Roof & Exterior Paint in 2016, New Septic Tank w pump in 2020-Septic Field in 2014. This attractive looking home welcomes you with a circular drive and double door entrance where a formal dining area with lovely water view awaits. A spacious kitchen that opens to the living area is graced by a window over its sink, a pantry and generous counter top areas that make entertaining easy! The Living/Casual Dining room has a warm & special feel with its two story wood fireplace and tall windows. The Carolina Room adds space for additional guests or for just enjoying the mesmerizing water front views. The master bedroom includes en suite bath with a separate sink/vanity area, a walk in closet plus wall closets and is conveniently located on the main level of the home. A charming circular staircase leads to the upper level where children or guests may also take in the water views from the loft area. Across the second story's covered porch is a studio apartment with living/dining/bedroom area, kitchenette with new studio sized refrigerator, a kitchen sink w new faucet, stove top and counter seating all of which look out from an elevated level to the deep back yard with decorative water fountain area and gorgeous water views! A full bath services the apartment which may be accessed from an exterior staircase leading to a deck/walkway and covered porch for outside enjoyment. The spacious 22x22 Garage with pedestrian door and utility sink would accommodate a workbench area.
All Whispering Pines residents may use the Village's 8 Lakes for boating, swimming & picnicking. The Country Club of Whispering Pines with Clubhouse, two 18 hole courses, swimming pool, fitness center & tennis/pickle ball courts is just a short golf cart ride away as is the Whispering Woods Golf Club featuring a causal dining Cafe. Neighborhood shopping, the renowned Sandhills Community College with its extensive Academic & Continuing Education programs as well as the Bradshaw Performing Arts Center (BPAC) and the First Health Urgent Care Center, are less than 5 miles away. The highly acclaimed 402 bed Moore Regional Hospital & Medical Support Facilities are just 8 miles from the home.
Location
State NC
County Moore
Community Whispering Pines
Zoning RS
Direction Traffic circle to 2E, Left on Airport Rd, across small circle stay on Airport Rd to Left on Niagara Carthage Rd, Right on Shadow Dr (not Shadow Ln), home is on Left
Rooms
Basement Crawl Space
Interior
Interior Features Wash/Dry Connect, Master Downstairs, Apt/Suite, Pantry
Heating Electric, Heat Pump
Cooling Central Air, Wall/Window Unit(s)
Flooring Carpet, Vinyl
Window Features Blinds
Appliance Washer, Refrigerator, Microwave - Built-In, Dryer, Disposal, Dishwasher
Exterior
Waterfront Yes
Waterfront Description Bulkhead
Roof Type Composition
Porch Deck
Building
Sewer Septic On Site
Water Municipal Water
New Construction No
Others
Acceptable Financing Cash
Listing Terms Cash
Read Less
Want to know what your home might be worth? Contact us for a FREE valuation!

Our team is ready to help you sell your home for the highest possible price ASAP







