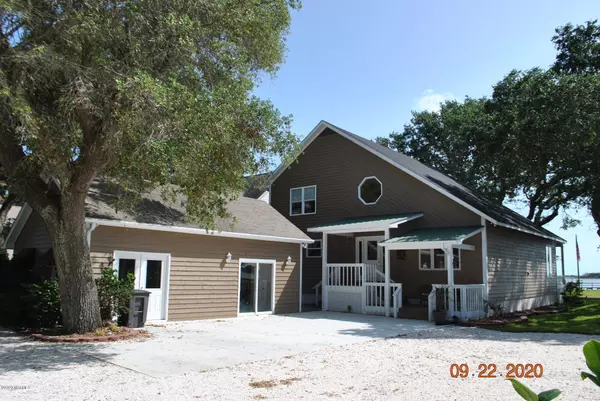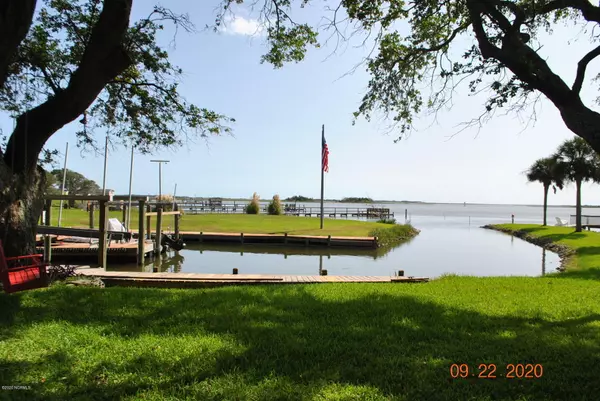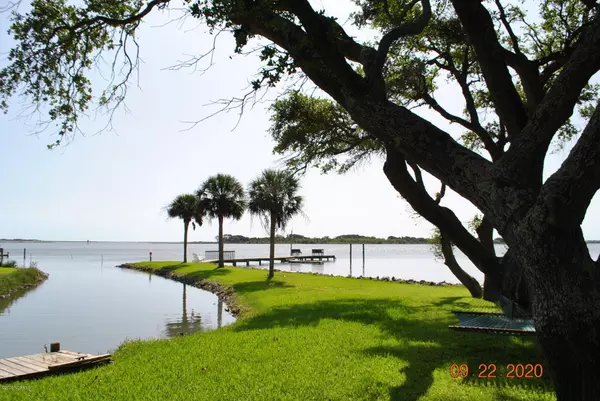$575,000
$625,900
8.1%For more information regarding the value of a property, please contact us for a free consultation.
127 Bell Pointe RD Sneads Ferry, NC 28460
3 Beds
3 Baths
2,039 SqFt
Key Details
Sold Price $575,000
Property Type Single Family Home
Sub Type Single Family Residence
Listing Status Sold
Purchase Type For Sale
Square Footage 2,039 sqft
Price per Sqft $282
Subdivision Not In Subdivision
MLS Listing ID 100237756
Sold Date 12/11/20
Style Wood Frame
Bedrooms 3
Full Baths 2
Half Baths 1
HOA Y/N No
Originating Board North Carolina Regional MLS
Year Built 1993
Lot Size 0.440 Acres
Acres 0.44
Lot Dimensions Irregular
Property Description
LIVE OAK SHADE TREES INCLUDED! One of a kind waterfront paradise overlooking Chadwick Bay and the Intracoastal waterway. Peninsula with a pier extending into Chadwick Bay. Private and protected shared slough with the neighbor. Large wooded deck with unobstructed views off the rear of the home. Constructed in 1993, this home has over 2000 heated square feet. Large Expansive windows Vaulted ceilings on the dining room and the living room, Galley Style Kitchen, plus a main level master bedroom and a large master bathroom with a custom tile shower. Upstairs has two additional bedrooms and a full bathroom. Recent upgrades include a new roof in 2018 and the exterior painted in 2020. Detached 20x30 shop building . All this and less than ten minutes by boat to the ocean out New River Inlet.
Location
State NC
County Onslow
Community Not In Subdivision
Zoning R-8M
Direction Swan Point Road then right onto Bell Pointe Lane. Home will be on the waterfront side at the point the road does a 90 degree right turn.
Location Details Mainland
Rooms
Other Rooms Storage, Workshop
Basement None
Primary Bedroom Level Primary Living Area
Interior
Interior Features Master Downstairs, 9Ft+ Ceilings, Vaulted Ceiling(s), Ceiling Fan(s)
Heating Heat Pump
Cooling Central Air
Flooring Laminate, Tile
Fireplaces Type None
Fireplace No
Window Features Thermal Windows,Blinds
Appliance Stove/Oven - Electric, Refrigerator, Microwave - Built-In, Dishwasher
Exterior
Garage Off Street
Pool None
Utilities Available Community Water
Waterfront Yes
Waterfront Description Boat Lift,Cove,Deeded Waterfront,Harbor,ICW View
View Water
Roof Type Shingle
Accessibility None
Porch Covered, Porch, See Remarks
Building
Story 2
Entry Level Two
Foundation See Remarks
Sewer Septic On Site
New Construction No
Others
Tax ID 778a-45.2
Acceptable Financing Cash, Conventional, FHA, VA Loan
Listing Terms Cash, Conventional, FHA, VA Loan
Special Listing Condition None
Read Less
Want to know what your home might be worth? Contact us for a FREE valuation!

Our team is ready to help you sell your home for the highest possible price ASAP







