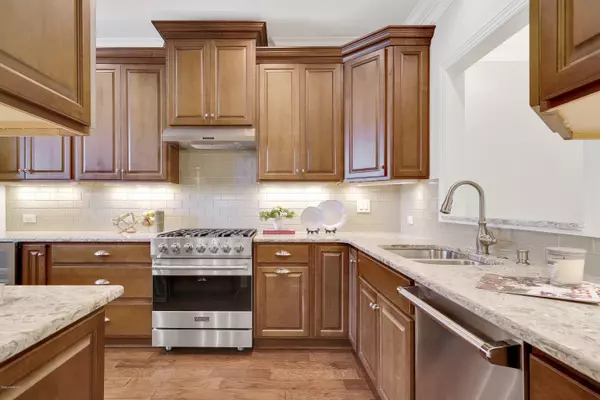$320,000
$335,000
4.5%For more information regarding the value of a property, please contact us for a free consultation.
4404 Terrington Drive Wilmington, NC 28412
4 Beds
3 Baths
2,556 SqFt
Key Details
Sold Price $320,000
Property Type Townhouse
Sub Type Townhouse
Listing Status Sold
Purchase Type For Sale
Square Footage 2,556 sqft
Price per Sqft $125
Subdivision Muirfield Townes At Echo Farms
MLS Listing ID 100228419
Sold Date 10/13/20
Style Wood Frame
Bedrooms 4
Full Baths 2
Half Baths 1
HOA Fees $3,588
HOA Y/N Yes
Originating Board North Carolina Regional MLS
Year Built 2015
Lot Size 3,768 Sqft
Acres 0.09
Lot Dimensions Irregular
Property Description
Gorgeous two story luxury townhome has tons of impressive upgrades and is move in ready! The kitchen includes upgraded Viking stainless steel appliances, ample cabinet space, large pantry, custom beverage and wine refrigerators. Hickory engineered hardwood flooring can be found all throughout the home. The open living space overlooks the 3 season room with split HVAC system, tri-panel telescoping doors and motorized shades. The master closet and linen closet have been upgraded with custom shelving and storage. Beautiful walk in shower has also been upgraded with Moen fixtures. Upstairs you will find the spacious loft with custom built in desk and more of the hickory engineering hardwood flooring. Plantation shutters have been added throughout the home. Plywood has been added to the attic with a door to split the room for extra storage space. Storage cabinets and butcher block countertops have also been added to the 2 car garage.
Location
State NC
County New Hanover
Community Muirfield Townes At Echo Farms
Zoning MF
Direction From S College Rd make Right onto Shipyard Blvd. Turn Left onto Independence Blvd. Turn Left onto Carolina Beach Rd. Turn Right onto Echo Farms Blvd. Around the circle and turn Right onto Belfairs. Turn Right onto Terrington Dr.
Rooms
Primary Bedroom Level Primary Living Area
Interior
Interior Features Master Downstairs, Ceiling Fan(s), Pantry, Walk-in Shower, Walk-In Closet(s)
Heating Heat Pump
Cooling Central Air
Flooring Tile, Wood
Fireplaces Type Gas Log
Fireplace Yes
Window Features Thermal Windows,Blinds
Appliance Washer, Stove/Oven - Gas, Refrigerator, Microwave - Built-In, Dryer, Disposal, Dishwasher
Laundry Laundry Closet
Exterior
Exterior Feature Irrigation System
Garage Paved
Garage Spaces 2.0
Waterfront No
Roof Type Shingle
Porch Enclosed, Patio, Porch
Parking Type Paved
Building
Story 2
Foundation Slab
Sewer Municipal Sewer
Water Municipal Water
Structure Type Irrigation System
New Construction No
Others
Tax ID R07007-003-095-000
Acceptable Financing Cash, Conventional, FHA, VA Loan
Listing Terms Cash, Conventional, FHA, VA Loan
Special Listing Condition None
Read Less
Want to know what your home might be worth? Contact us for a FREE valuation!

Our team is ready to help you sell your home for the highest possible price ASAP







