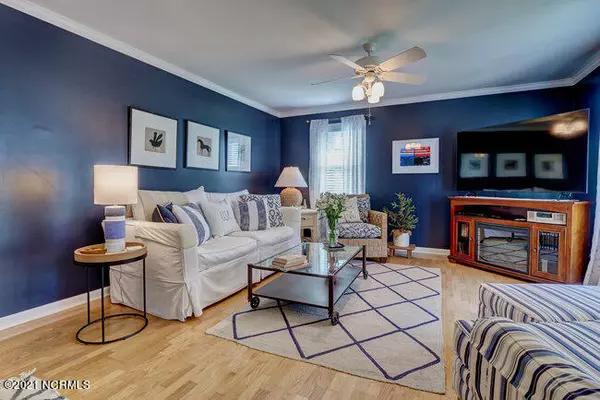$365,000
$360,000
1.4%For more information regarding the value of a property, please contact us for a free consultation.
100 Mackenzie Drive Wilmington, NC 28409
3 Beds
3 Baths
1,997 SqFt
Key Details
Sold Price $365,000
Property Type Single Family Home
Sub Type Single Family Residence
Listing Status Sold
Purchase Type For Sale
Square Footage 1,997 sqft
Price per Sqft $182
Subdivision Upper Reach
MLS Listing ID 100282101
Sold Date 09/07/21
Style Wood Frame
Bedrooms 3
Full Baths 2
Half Baths 1
HOA Fees $500
HOA Y/N Yes
Originating Board North Carolina Regional MLS
Year Built 2001
Lot Size 0.272 Acres
Acres 0.27
Lot Dimensions 90x149x92x133
Property Description
Don't miss this two story, 3 bedroom, 2 1/2 bath home located in the popular neighborhood of Upper Reach. This property is in one of the most sought after Wilmington locations, centrally located in the Parsley/Roland-Grise/Hoggard school district. Downstairs is an updated kitchen with a center island and full pantry, as well as the spacious living room, formal dining room and a home office that could be converted to a fourth bedroom. A stylish laundry room with a barn door and sink, along with a two-car garage, are great features and provide lots of storage. Upstairs is a large owner's suite bedroom including a bathroom, walk-in shower and walk-in closet along with two large bedrooms and a guest bathroom. You'll love the three season porch, with EZ Breeze floor to ceiling windows, which overlooks the fully-fenced backyard with lush landscaping and an irrigation system, and a spacious attached deck. Hot water heater, garage door and opener were replaced in 2020 and the HVAC systems were new in 2018 and 2019.
Location
State NC
County New Hanover
Community Upper Reach
Zoning R-15
Direction Heading south on S College Rd. passing Shipyard. Turn left onto Greenhowe Dr. Turn left onto Durbin Ct. Turn right onto Hampshire Dr. Turn left onto Beasley Rd. Turn right onto MacKenzie Dr., house will be on the left.
Rooms
Basement Crawl Space
Primary Bedroom Level Non Primary Living Area
Interior
Interior Features Ceiling Fan(s), Pantry, Walk-In Closet(s)
Heating Electric
Cooling Central Air
Flooring Carpet, Tile, Wood
Fireplaces Type None
Fireplace No
Appliance Stove/Oven - Electric, Microwave - Built-In, Dishwasher
Laundry Inside
Exterior
Exterior Feature Irrigation System
Garage Paved
Garage Spaces 2.0
Waterfront No
Waterfront Description None
Roof Type Shingle
Porch Deck, Porch
Parking Type Paved
Building
Story 2
Sewer Municipal Sewer
Water Municipal Water
Structure Type Irrigation System
New Construction No
Others
Tax ID R06608-006-021-000
Acceptable Financing Cash, Conventional, FHA, VA Loan
Listing Terms Cash, Conventional, FHA, VA Loan
Special Listing Condition None
Read Less
Want to know what your home might be worth? Contact us for a FREE valuation!

Our team is ready to help you sell your home for the highest possible price ASAP







