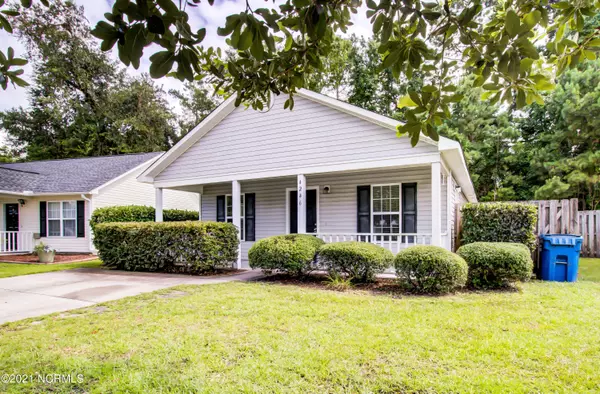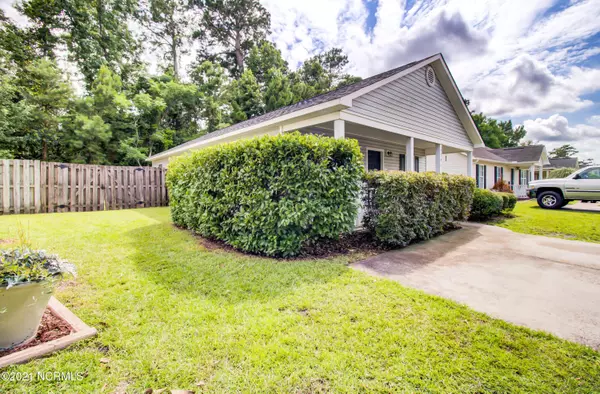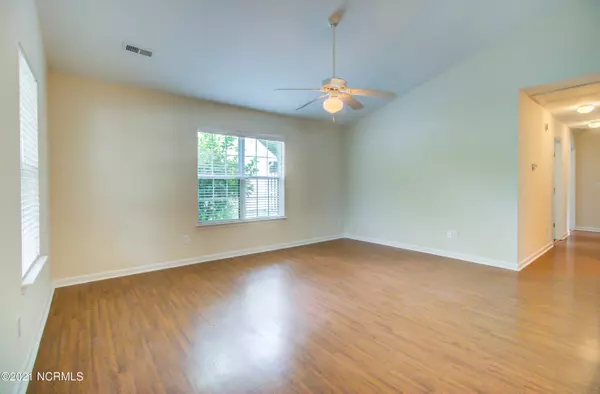$218,250
$224,500
2.8%For more information regarding the value of a property, please contact us for a free consultation.
4246 Sunglow Drive Wilmington, NC 28405
3 Beds
2 Baths
1,040 SqFt
Key Details
Sold Price $218,250
Property Type Single Family Home
Sub Type Single Family Residence
Listing Status Sold
Purchase Type For Sale
Square Footage 1,040 sqft
Price per Sqft $209
Subdivision Azalea Trace
MLS Listing ID 100282564
Sold Date 09/07/21
Style Wood Frame
Bedrooms 3
Full Baths 2
HOA Fees $360
HOA Y/N Yes
Originating Board North Carolina Regional MLS
Year Built 2003
Annual Tax Amount $1,210
Lot Size 8,276 Sqft
Acres 0.19
Lot Dimensions 36x138x69x142
Property Description
This quaint 3 bed 2 full bath home located in Azalea Trace is exactly what you've been looking for! This home is located right off of Kerr Ave. It is centrally located so it is close to beaches, shopping, and downtown. It is not far from Wilmington International Airport. This home is also a great investment opportunity. Upon entrance, you will see the living room on your left. The living room boasts a cathedral ceiling, windows, and has a ceiling fan. To your right you will see the semi formal dining area and kitchen. The semi formal dining area contains vinyl flooring, as does the kitchen. The kitchen has wooden cabinets, a refrigerator, dish washer and oven. You will also see a pantry located to the left of the fridge. Down the hall, the bedrooms all contain carpet, and the master has a full bath attached to it with a tub/shower combo and vinyl flooring. The master also has a vaulted ceiling and ceiling fan. The second full bath can be found down the hall on the right, and it has vinyl flooring and a tub/shower combo. The laundry room is down the hall on the right as well. Heating and air system and the roof were both installed in 2019. The house has a fenced in yard. Don't miss seeing this home before it's gone!
Location
State NC
County New Hanover
Community Azalea Trace
Zoning R-7
Direction Starting on S College Rd, take a left onto Peachtree Ave. In 2.7 miles, turn left onto Sunglow Dr. In 450 feet, 4246 Sunglow Dr will be on your left.
Interior
Interior Features 1st Floor Master, Ceiling - Vaulted, Ceiling Fan(s), Pantry
Heating Heat Pump
Cooling Central
Appliance None
Exterior
Garage Paved
Utilities Available Municipal Sewer, Municipal Water
Waterfront No
Roof Type Shingle
Porch Covered, Deck, Porch
Garage No
Building
Story 1
New Construction No
Schools
Elementary Schools Snipes
Middle Schools Noble
High Schools Laney
Others
Tax ID R04910-001-029-000
Acceptable Financing Cash, Conventional
Listing Terms Cash, Conventional
Read Less
Want to know what your home might be worth? Contact us for a FREE valuation!

Our team is ready to help you sell your home for the highest possible price ASAP







