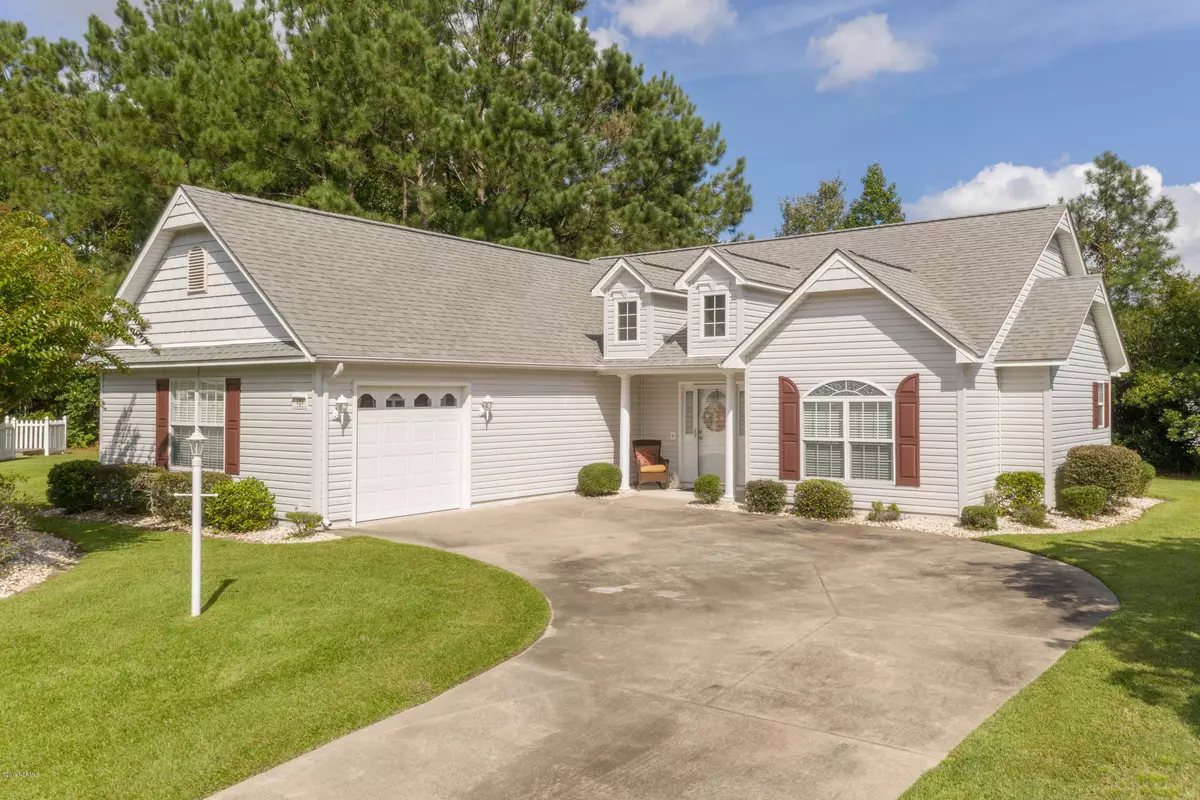$185,000
$189,000
2.1%For more information regarding the value of a property, please contact us for a free consultation.
404 Jasmine N Swansboro, NC 28584
3 Beds
2 Baths
1,560 SqFt
Key Details
Sold Price $185,000
Property Type Condo
Sub Type Condominium
Listing Status Sold
Purchase Type For Sale
Square Footage 1,560 sqft
Price per Sqft $118
Subdivision The Villages At Swansboro
MLS Listing ID 100183320
Sold Date 10/31/19
Style Wood Frame
Bedrooms 3
Full Baths 2
HOA Fees $2,940
HOA Y/N Yes
Originating Board North Carolina Regional MLS
Year Built 2005
Annual Tax Amount $1,751
Lot Size 1,742 Sqft
Acres 0.04
Lot Dimensions Irreg
Property Description
Welcome to The Villages. A lovely 55+ community in Swansboro, the 'friendly city by the sea.' Enjoy privacy with this single family home but the HOA is set up like a condo for low maintenance living. Relax and enjoy the best of the Swansboro area. This popular floor plan has three bedrooms, a finished one car garage, an ample sized dining, a bright white kitchen with two pantries, and adorned with beautiful laminate flooring and berber carpeting. Enjoy the sunshine on the back deck or venture off to historic downtown and go discover all the sights and the many adventures the Crystal Coast has to offer.
Location
State NC
County Onslow
Community The Villages At Swansboro
Zoning R10
Direction Hwy 24, turn at light onto Main St Extenstion. Turn right onto Mt Pleasant Rd. Turn left onto Village Drive. Turn right onto N Jasmine. House is on the right.
Location Details Mainland
Rooms
Primary Bedroom Level Primary Living Area
Interior
Interior Features Master Downstairs, Walk-in Shower
Heating Heat Pump
Cooling Central Air
Flooring Carpet, Laminate
Fireplaces Type Gas Log
Fireplace Yes
Window Features Blinds
Appliance Washer, Stove/Oven - Electric, Refrigerator, Microwave - Built-In, Dishwasher
Laundry Laundry Closet
Exterior
Exterior Feature Gas Logs
Garage Paved
Garage Spaces 1.0
Pool None
Waterfront No
Waterfront Description None
Roof Type Architectural Shingle
Porch Deck, Porch
Parking Type Paved
Building
Lot Description Cul-de-Sac Lot
Story 1
Entry Level One
Foundation Slab
Sewer Municipal Sewer
Water Municipal Water
Structure Type Gas Logs
New Construction No
Others
Tax ID 1319e-41
Acceptable Financing Cash, Conventional, FHA, USDA Loan, VA Loan
Listing Terms Cash, Conventional, FHA, USDA Loan, VA Loan
Special Listing Condition None
Read Less
Want to know what your home might be worth? Contact us for a FREE valuation!

Our team is ready to help you sell your home for the highest possible price ASAP







