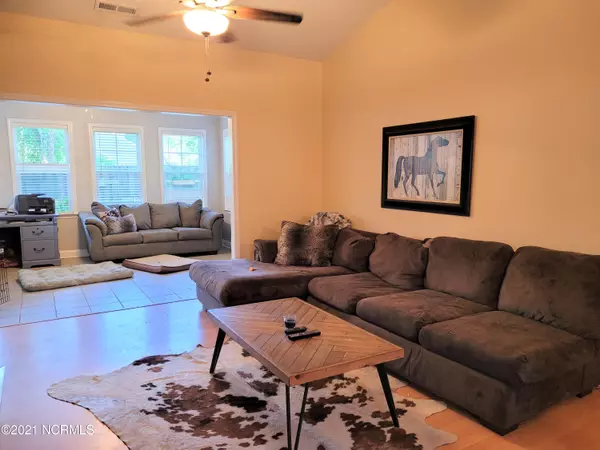$305,000
$293,500
3.9%For more information regarding the value of a property, please contact us for a free consultation.
4318 Pine Hollow Drive Wilmington, NC 28412
3 Beds
2 Baths
1,548 SqFt
Key Details
Sold Price $305,000
Property Type Single Family Home
Sub Type Single Family Residence
Listing Status Sold
Purchase Type For Sale
Square Footage 1,548 sqft
Price per Sqft $197
Subdivision Johnson Farm
MLS Listing ID 100283967
Sold Date 10/12/21
Style Wood Frame
Bedrooms 3
Full Baths 2
HOA Fees $410
HOA Y/N Yes
Originating Board North Carolina Regional MLS
Year Built 2001
Lot Size 7,405 Sqft
Acres 0.17
Lot Dimensions 69 x 104 x 70 x 105
Property Description
Easy and Efficient. Enjoy the breeze and shade from your front porch sitting area. This home is centrally located yet not in City Limits. Great area to run or bike. Perfect distance to Halyburton Park, Restaurants, Movie Theater, Downtown Wilmington or Carolina Beach. Snuggled up against Belle Meade Subdivision. Fenced in back yard for your perfect getaway oasis Large enclosed Sunroom overlooks the back yard. Unique spacious Easement on the side of the house allow for additional yard space and privacy. Low maintenance with 3 bedroom 2 bath plus the sunroom. Open flowing great room, kitchen & dining room. Beautiful countertops, wood flooring in living areas, volume ceilings & gas log fireplace. Split bedroom plan. Master w/trey ceiling & walk-in closet. 16 x 12 sunroom has ceramic tile floor. Large 2 bay 2 car garage for added space. Fenced backyard with a shed.
Location
State NC
County New Hanover
Community Johnson Farm
Zoning R-15
Direction From College Road towards Monkey Junction turn left onto Pine Hollow Dr into Johnson Farms. House will be on the left just before Belle Meade Sub Entrance
Rooms
Basement None
Interior
Interior Features 1st Floor Master, Blinds/Shades, Ceiling Fan(s), Gas Logs
Cooling Central
Flooring LVT/LVP, Tile
Appliance Dishwasher, Refrigerator, Stove/Oven - Electric, None
Exterior
Garage Off Street, On Site, Paved
Garage Spaces 2.0
Utilities Available Municipal Water
Waterfront No
Roof Type Shingle
Porch Patio, Porch
Parking Type Off Street, On Site, Paved
Garage Yes
Building
Story 1
New Construction No
Schools
Elementary Schools Williams
Middle Schools Myrtle Grove
High Schools Ashley
Others
Tax ID R07110-003-034-000
Acceptable Financing VA Loan, Cash, Conventional, FHA
Listing Terms VA Loan, Cash, Conventional, FHA
Read Less
Want to know what your home might be worth? Contact us for a FREE valuation!

Our team is ready to help you sell your home for the highest possible price ASAP







