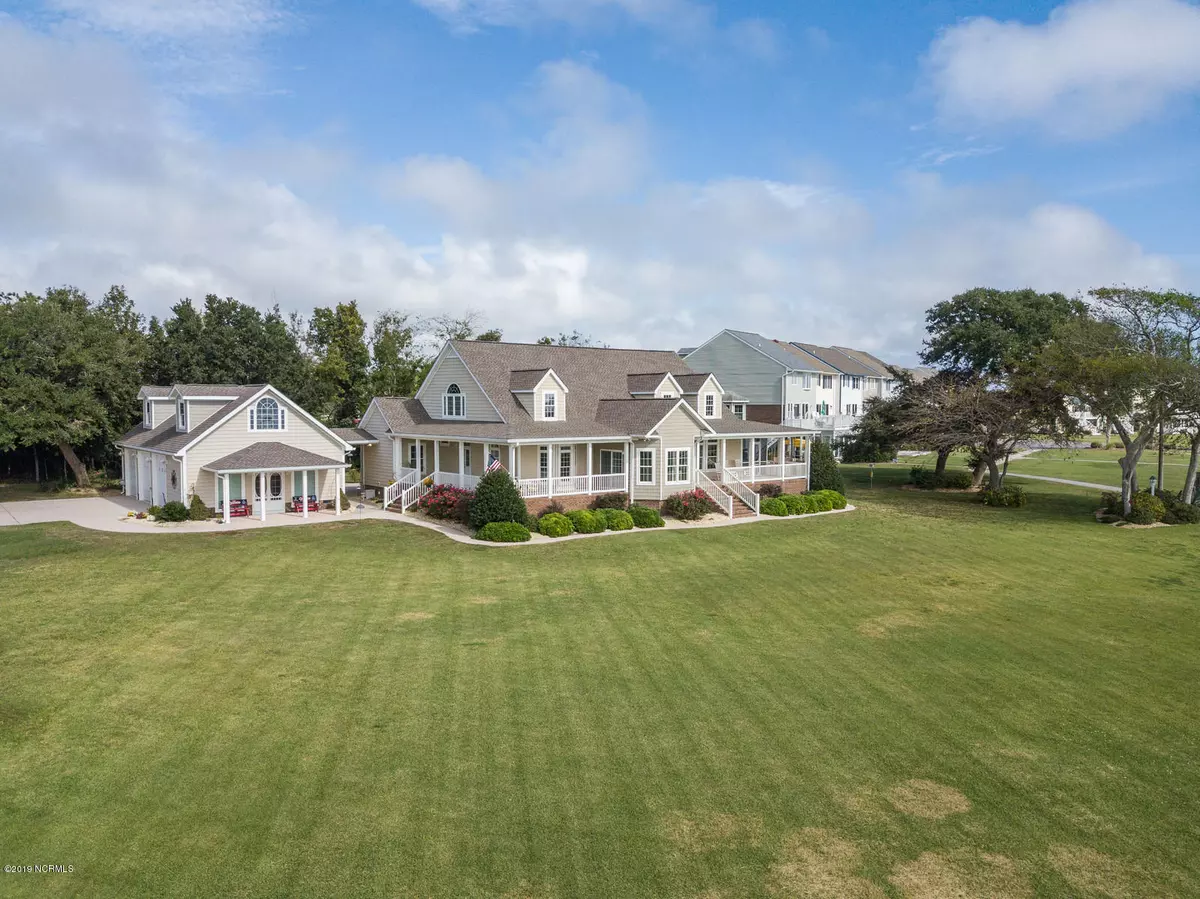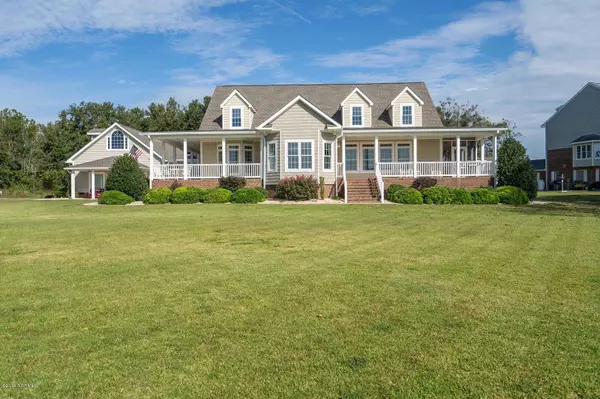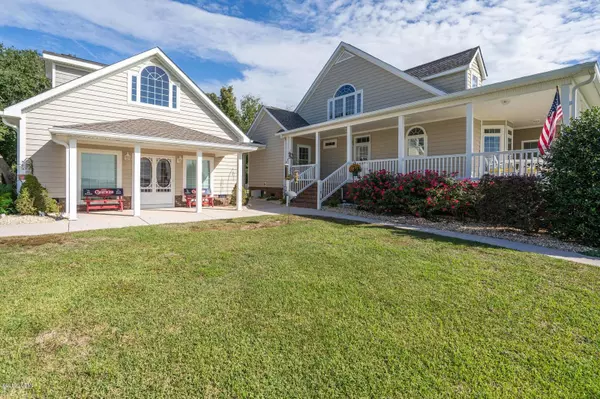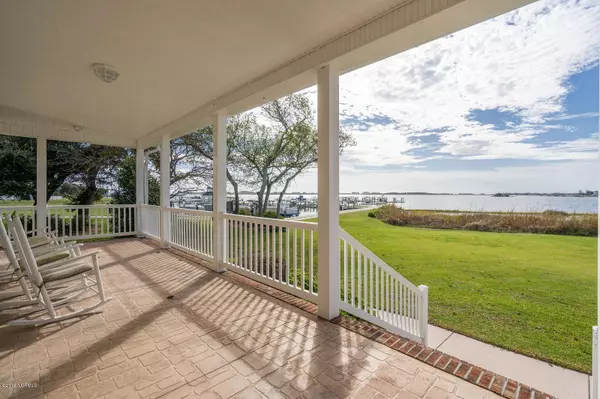$805,000
$825,000
2.4%For more information regarding the value of a property, please contact us for a free consultation.
217 Bumps Creek RD Sneads Ferry, NC 28460
4 Beds
4 Baths
3,840 SqFt
Key Details
Sold Price $805,000
Property Type Single Family Home
Sub Type Single Family Residence
Listing Status Sold
Purchase Type For Sale
Square Footage 3,840 sqft
Price per Sqft $209
Subdivision Not In Subdivision
MLS Listing ID 100191577
Sold Date 05/03/21
Style Wood Frame
Bedrooms 4
Full Baths 3
Half Baths 1
HOA Y/N No
Originating Board North Carolina Regional MLS
Year Built 2006
Annual Tax Amount $3,694
Lot Size 1.670 Acres
Acres 1.67
Lot Dimensions 161x322x256x436
Property Description
PRICED $225,000 BELOW RECENT APPRAISED VALUE! You've been waiting on a steal of a deal for a navigable waterfront home in coastal NC and here it is! Imagine watching the sun rise over Topsail Island, heading out to catch a few fish after coffee, and watching your loved ones play in the grassy yard while you prepare dinner or tinker in the huge garage! Take a private tour from the comfort of your home with the 3D Matterport Tour... walk all through the house and see every detail, angle, and finish! With its 4 bedrooms, 3.5 baths, and boasting over 3800 heated square feet, this like-new luxury home is situated on a waterfront 1.67 acre lot overlooking the ICWW across Chadwick Bay. The chef's kitchen is equipped with brand new KitchenAid appliances, including a cooktop electric stove, wall oven, warming drawer, dishwasher, & fridge, all with transferrable warranties. The walk in pantry can hold enough supplies to feed a small army, and the butlers pantry can showcase your wine collection and keep it chilled.The formal dining room seriously has a million dollar water view. The ground level owners suite is fit for royalty with a soaker tub, large walk in tile shower & a walk in closet with ample built in shelving and drawers on an HGTV level. Two other bedrooms share a full bath, plus there is a powder room for your guests. Upstairs you'll find the 4th bedroom with a connected loft that might be perfect for a reading nook, meditation space, or exercise spot. The recreation room has a wet bar, complete with a mini fridge for snacks and drinks, and it would be a great game room or private home theater. The detached 3 car garage could be a great workshop, mechanics retreat, or hold your favorite muscle car. It comes complete with an air compressor & hose system, and plenty of room for tool boxes or equipment. But wait, there's more... There's a front bonus room in the garage that would be a great office, den, or display room, plus the whole upstairs is storage area! The one car detached workshop/shed holds the lawnmower and yard tools, keeping that showroom garage clean and tidy. The lawn feels like carpet under your bare feet, and the landscaping is mature and changes with the seasons. The laundry room is on the ground level with a utility sink, & both the washer & dryer convey. This property offers impeccable water views from nearly every angle and room, including the multiple covered decks, screened porch, & open patios. The owner has an expired CAMA permit on file, but you have the choice of setting up your boat dock and slips how YOU want it! Extra features include warranties on windows (and many other things in the home that will transfer), irrigation system, security system, landscape lighting, NO HOA, & NO city taxes.. There is a Supreme Level 2-10 Home Buyers Warranty offered with the home for extra peace of mind. The owners have earnestly maintained this home, and diligently oversaw the renovations done. Call a Realtor for more information on this home!
Location
State NC
County Onslow
Community Not In Subdivision
Zoning R8M
Direction Hwy 172 toward back gate, Right in 2 miles on Sneads Ferry Rd. GO about 2 miles and turn right on Bumps Creek Rd. Continue straight to water, home on left.
Location Details Mainland
Rooms
Other Rooms Workshop
Basement Crawl Space
Primary Bedroom Level Primary Living Area
Interior
Interior Features Mud Room, Master Downstairs, 9Ft+ Ceilings, Tray Ceiling(s), Ceiling Fan(s), Pantry, Walk-in Shower, Wet Bar, Walk-In Closet(s)
Heating Heat Pump, Zoned
Cooling Central Air, Zoned
Flooring LVT/LVP, Carpet, Tile
Fireplaces Type Gas Log
Fireplace Yes
Window Features Thermal Windows,Blinds
Appliance See Remarks, Washer, Refrigerator, Ice Maker, Dryer, Downdraft, Dishwasher, Cooktop - Electric, Convection Oven
Laundry Inside
Exterior
Exterior Feature Irrigation System
Garage On Site, Paved
Garage Spaces 3.0
Pool None
Waterfront Yes
Waterfront Description ICW View,Salt Marsh,Sound Side
View Marsh View, Sound View, Water
Roof Type Shingle
Porch Open, Covered, Patio, Porch, Screened
Building
Lot Description See Remarks, Dead End
Story 2
Entry Level Two
Foundation Brick/Mortar
Sewer Septic On Site
Water Municipal Water
Structure Type Irrigation System
New Construction No
Others
Tax ID 778b-40
Acceptable Financing Cash, Conventional
Listing Terms Cash, Conventional
Special Listing Condition None
Read Less
Want to know what your home might be worth? Contact us for a FREE valuation!

Our team is ready to help you sell your home for the highest possible price ASAP







