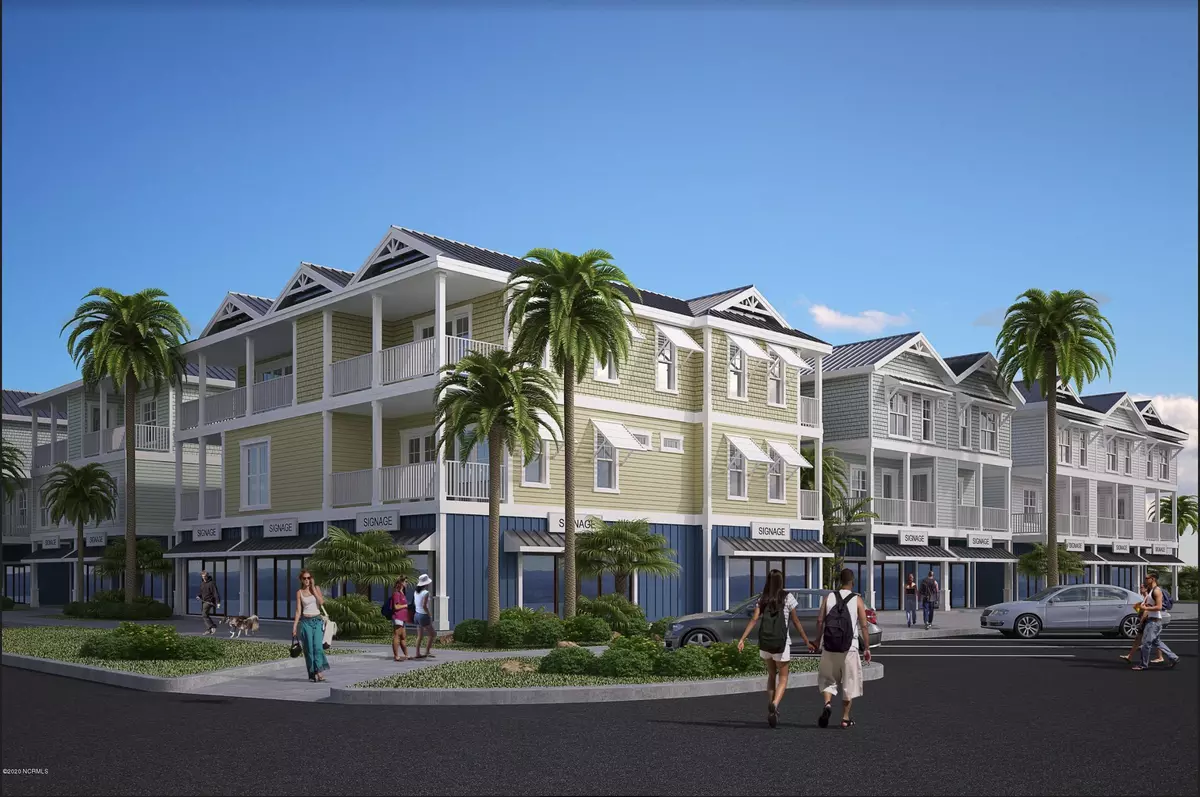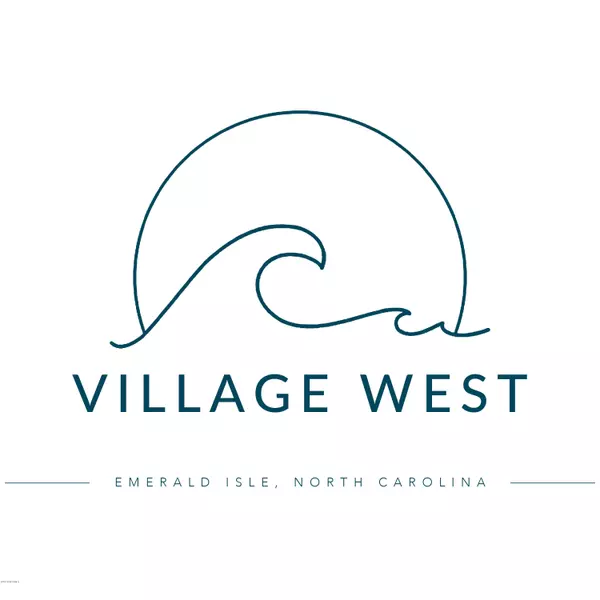$419,000
$419,000
For more information regarding the value of a property, please contact us for a free consultation.
9002 Louise Avenue #H Emerald Isle, NC 28594
2 Beds
3 Baths
1,323 SqFt
Key Details
Sold Price $419,000
Property Type Condo
Sub Type Condominium
Listing Status Sold
Purchase Type For Sale
Square Footage 1,323 sqft
Price per Sqft $316
Subdivision Village West
MLS Listing ID 100243831
Sold Date 08/20/21
Style Wood Frame
Bedrooms 2
Full Baths 2
Half Baths 1
HOA Fees $4,849
HOA Y/N Yes
Originating Board North Carolina Regional MLS
Year Built 2021
Property Description
Now accepting Pre-Sales - Be one of the first owners of Emerald Isle's newest community, Village West! Brand new construction is underway in this mixed-use community featuring residential condos and retail shoppes - all in the heart of Emerald Isle. Only 11 condos in Phase 1. Unit H offering OCEAN VIEWS with its inverted floor plan, is a 2 BR/2.5 BA plus a workout/office room. Over 1300 heated square feet, 10' ceilings on main living level and 9' ceilings on the bedroom level, spacious kitchen with shaker cabinetry AND an island, LVP and tile floors, granite kitchen tops, subway tile back splash, extra moldings, under the counter lighting, SS appliances and more.....Hurry! Unit H will be the Tan color palette with the sectional seating included basic furniture package. Village West offers a private community outdoor pool, bathhouse, grilling area, communal open green space & assigned gated private parking. Retail shops & dining right in your backyard. Footsteps to the boarded ocean access at Western Ocean Regional Access. Bike & pedestrian path access only a block away. Live, Work, Play at Village West! Completion date Spring 2021. Ask for the rental income analysis if interested in a vacation rental.
Location
State NC
County Carteret
Community Village West
Zoning Village West
Direction Emerald Drive to Islander Drive. Village West is the new community on the corner of Islander Drive and Louise Avenue near Islander Resort & the Western Ocean Regional Access.
Interior
Interior Features 9Ft+ Ceilings, Ceiling Fan(s), Furnished, Reverse Floor Plan, Walk-in Shower
Heating Heat Pump
Cooling Central
Flooring LVT/LVP, Tile
Appliance None, Dishwasher, Dryer, Microwave - Built-In, Refrigerator, Stove/Oven - Electric, Washer
Exterior
Garage Assigned
Utilities Available Municipal Water, Septic On Site
Waterfront No
Waterfront Description Ocean Side, Ocean View
Roof Type Metal
Porch Covered, Deck, Porch
Parking Type Assigned
Garage No
Building
Lot Description Open
Story 2
New Construction Yes
Schools
Middle Schools Broad Creek
High Schools Croatan
Others
Tax ID 538310464018000
Acceptable Financing Cash, Conventional
Listing Terms Cash, Conventional
Read Less
Want to know what your home might be worth? Contact us for a FREE valuation!

Our team is ready to help you sell your home for the highest possible price ASAP







