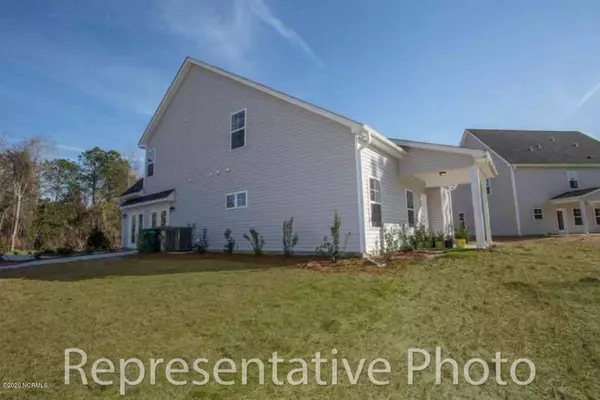$325,898
$325,898
For more information regarding the value of a property, please contact us for a free consultation.
15 Starling Drive #61 Hampstead, NC 28443
4 Beds
3 Baths
2,452 SqFt
Key Details
Sold Price $325,898
Property Type Single Family Home
Sub Type Single Family Residence
Listing Status Sold
Purchase Type For Sale
Square Footage 2,452 sqft
Price per Sqft $132
Subdivision Sparrows Bend
MLS Listing ID 100240709
Sold Date 04/09/21
Bedrooms 4
Full Baths 2
Half Baths 1
HOA Y/N Yes
Originating Board North Carolina Regional MLS
Year Built 2020
Lot Size 6,534 Sqft
Acres 0.15
Lot Dimensions 100X75
Property Description
The Jordan by H&H homes has 4 bedrooms, 2 1/2 baths and bonus room. As you enter the foyer from the welcoming front porch you instantly notice the openness of this home. The formal dining room is adorned with a coffered ceiling, two-piece chair rail and picture framed panel accents. The kitchen is loaded with cabinets and has a huge island with plenty of room for bar stools. The vaulted family room, with a fireplace, opens to the covered rear porch. The Master Suite is located on the first floor with a large closet that opens to the laundry. A powder room completes the first floor. The second level consist of 3 nice size bedrooms, full bath and large loft that overlooks the family room.
Location
State NC
County Pender
Community Sparrows Bend
Zoning R
Direction Hwy 17 North to Hampstead. Left on sparrows Bend Dr.
Rooms
Basement None
Primary Bedroom Level Primary Living Area
Interior
Interior Features Master Downstairs, 9Ft+ Ceilings, Pantry, Walk-in Shower
Heating None, Forced Air, Heat Pump, Electric
Cooling Central Air
Flooring Carpet, Laminate, Tile, Vinyl
Fireplaces Type 1
Fireplace Yes
Appliance Microwave - Built-In
Laundry Inside
Exterior
Exterior Feature None
Garage Paved
Garage Spaces 2.0
Pool None
Waterfront No
Waterfront Description None
Roof Type Architectural Shingle
Accessibility None
Porch Porch
Parking Type Paved
Garage Yes
Building
Lot Description Corner Lot
Story 2
Foundation Slab
Sewer Municipal Sewer
Water Municipal Water
Structure Type None
New Construction Yes
Schools
Elementary Schools South Topsail
Middle Schools Topsail
High Schools Topsail
Others
HOA Fee Include Maint - Comm Areas, Maintenance Grounds
Tax ID 3293-01-5440-0000
Acceptable Financing Cash, Conventional, FHA, VA Loan
Listing Terms Cash, Conventional, FHA, VA Loan
Special Listing Condition None
Read Less
Want to know what your home might be worth? Contact us for a FREE valuation!

Our team is ready to help you sell your home for the highest possible price ASAP







