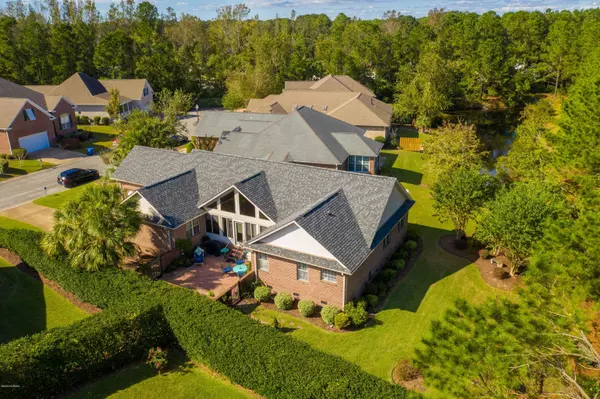$385,000
$395,000
2.5%For more information regarding the value of a property, please contact us for a free consultation.
3813 Verdura Drive Wilmington, NC 28409
3 Beds
3 Baths
2,181 SqFt
Key Details
Sold Price $385,000
Property Type Single Family Home
Sub Type Single Family Residence
Listing Status Sold
Purchase Type For Sale
Square Footage 2,181 sqft
Price per Sqft $176
Subdivision Evergreen Park
MLS Listing ID 100243010
Sold Date 02/05/21
Style Wood Frame
Bedrooms 3
Full Baths 2
Half Baths 1
HOA Fees $2,012
HOA Y/N Yes
Originating Board North Carolina Regional MLS
Year Built 2003
Lot Size 0.310 Acres
Acres 0.31
Lot Dimensions 59x181.8x89.31x181.8
Property Description
Welcome home to this all brick home in the gated community of Evergreen Park, providing easy maintenance and the perfect home for hosting. Nestled between beautiful and well maintained neighborhoods close to everything Wilmington has to offer. Evergreen Park offers a community pool, tennis, a club house as well as front and back yard landscaping included in the HOA fees. This beautiful home has so much to offer with crown moulding in most rooms, granite countertops, vaulted ceiling in great room, sun porch with brand new solar blinds and a private courtyard. One of the largest yards in the neighborhood! The two car over sized garage has an abundance of built in shelving to keep it neat and organized. Split floor plan with a private guest suite for maximum guest comfort.
Location
State NC
County New Hanover
Community Evergreen Park
Zoning R-15
Direction Heading South down Masonboro Loop Rd, turn right onto Treybrooke Dr, take first right onto Daphine Dr, first right onto Verdura Dr, and it will be second home on right in cul de sac
Rooms
Basement None
Interior
Interior Features 1st Floor Master, Blinds/Shades, Ceiling - Vaulted, Ceiling Fan(s), Walk-in Shower
Heating Heat Pump
Cooling Central
Appliance Dishwasher, Disposal, Microwave - Built-In, Stove/Oven - Electric, Vent Hood, None
Exterior
Garage On Site
Garage Spaces 2.0
Pool See Remarks
Utilities Available Municipal Sewer, Municipal Water
Waterfront No
Waterfront Description Pond View
Roof Type Architectural Shingle
Accessibility None
Porch Enclosed, Patio, Porch, See Remarks
Parking Type On Site
Garage Yes
Building
Lot Description Cul-de-Sac Lot
Story 1
New Construction No
Schools
Elementary Schools Masonboro
Middle Schools Myrtle Grove
High Schools Hoggard
Others
Tax ID R06700-006-026-000
Acceptable Financing VA Loan, Cash, Conventional, FHA
Listing Terms VA Loan, Cash, Conventional, FHA
Read Less
Want to know what your home might be worth? Contact us for a FREE valuation!

Our team is ready to help you sell your home for the highest possible price ASAP







