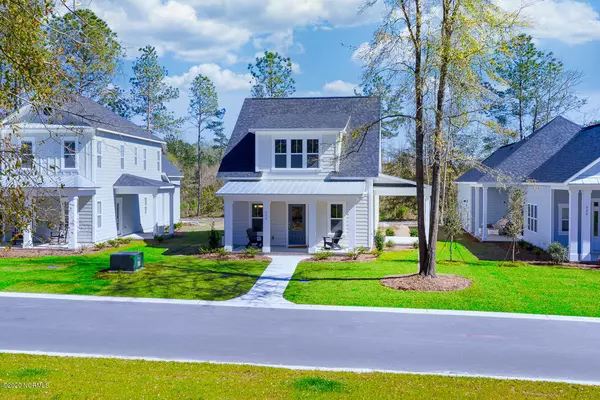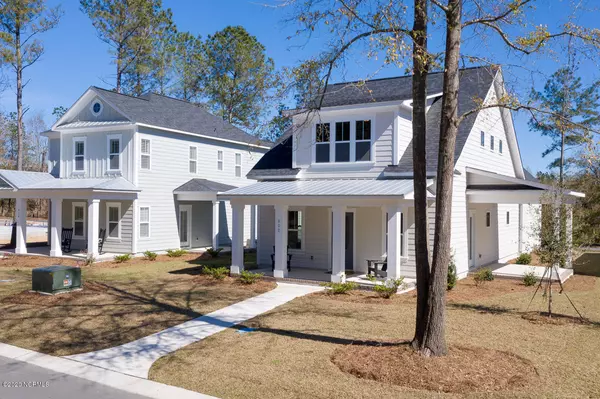$322,500
$322,500
For more information regarding the value of a property, please contact us for a free consultation.
832 Chair RD #412 Castle Hayne, NC 28429
4 Beds
4 Baths
1,901 SqFt
Key Details
Sold Price $322,500
Property Type Single Family Home
Sub Type Single Family Residence
Listing Status Sold
Purchase Type For Sale
Square Footage 1,901 sqft
Price per Sqft $169
Subdivision River Bluffs
MLS Listing ID 100182720
Sold Date 08/31/20
Style Wood Frame
Bedrooms 4
Full Baths 3
Half Baths 1
HOA Fees $2,112
HOA Y/N Yes
Originating Board North Carolina Regional MLS
Year Built 2019
Lot Size 4,356 Sqft
Acres 0.1
Lot Dimensions Irregular
Property Description
River Bluffs newest neighborhood, Cottage Park offers quality homes built by Herrington Classic Homes in a gorgeous park setting. The Osprey has an Owners Suite, 1.5 Baths downstairs and 3 Bedrooms, 2 Baths and Loft upstairs. All of Herrington's homes come with an Energy Guarantee from Duke Progress Energy. This home will be move in ready by the end of October. The gated community of River Bluffs amenities include river walk, pool, fitness center, cafe, marina, boat storage, pickle ball, tennis, basketball, and community farm.
Location
State NC
County New Hanover
Community River Bluffs
Zoning PD
Direction From downtown: MLK to Exit 133(To Burgaw)/Castle Hayne Rd.; 5 miles down Castle Hayne Rd.; turn left onto Chair Rd.; River Bluffs is at the end of Chair Rd. GPS address to Guard House: use 1100 Chair Road, Castle Hayne.
Location Details Mainland
Rooms
Basement None
Primary Bedroom Level Primary Living Area
Interior
Interior Features Mud Room, Solid Surface, Master Downstairs, 9Ft+ Ceilings, Ceiling Fan(s), Pantry, Walk-in Shower, Walk-In Closet(s)
Heating Electric, Heat Pump
Cooling Central Air, Zoned
Flooring Carpet, Tile, Vinyl
Fireplaces Type Gas Log
Fireplace Yes
Window Features Storm Window(s)
Appliance Stove/Oven - Electric, Microwave - Built-In, Disposal, Dishwasher, Cooktop - Gas
Laundry In Hall
Exterior
Exterior Feature Irrigation System
Garage Off Street, Paved
Garage Spaces 2.0
Pool None
Utilities Available Natural Gas Connected
Waterfront No
Waterfront Description Water Access Comm,Waterfront Comm
Roof Type Architectural Shingle
Porch Covered, Porch
Parking Type Off Street, Paved
Building
Story 2
Entry Level Two
Foundation Raised, Slab
Sewer Municipal Sewer
Water Municipal Water
Structure Type Irrigation System
New Construction Yes
Others
Tax ID R02400002005001
Acceptable Financing Cash, Conventional, FHA, USDA Loan, VA Loan
Listing Terms Cash, Conventional, FHA, USDA Loan, VA Loan
Special Listing Condition None
Read Less
Want to know what your home might be worth? Contact us for a FREE valuation!

Our team is ready to help you sell your home for the highest possible price ASAP







