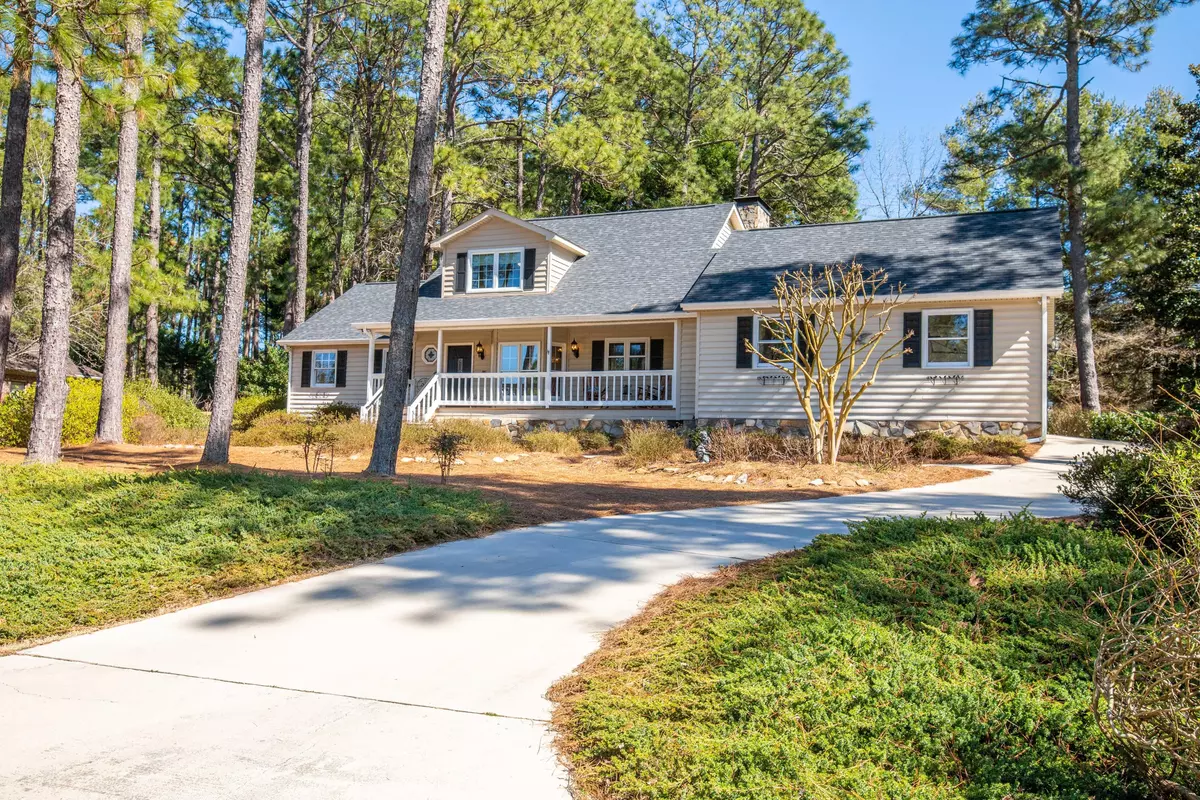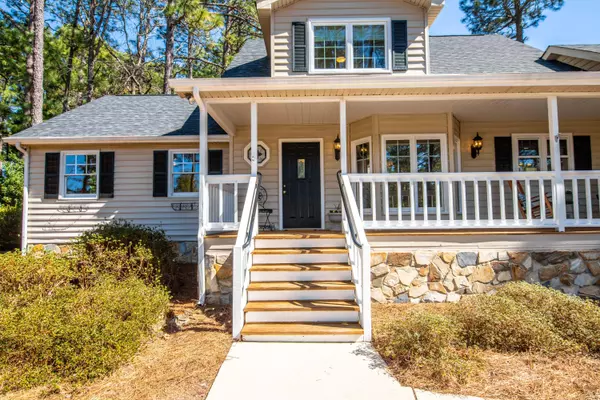$353,000
$347,000
1.7%For more information regarding the value of a property, please contact us for a free consultation.
0 Broadmeade Drive Southern Pines, NC 28387
4 Beds
2 Baths
2,472 SqFt
Key Details
Sold Price $353,000
Property Type Single Family Home
Sub Type Single Family Residence
Listing Status Sold
Purchase Type For Sale
Square Footage 2,472 sqft
Price per Sqft $142
Subdivision Sandhrst West
MLS Listing ID 204723
Sold Date 04/28/21
Bedrooms 4
Full Baths 2
Half Baths 1
HOA Y/N No
Originating Board North Carolina Regional MLS
Year Built 1987
Annual Tax Amount $1,486
Lot Size 0.490 Acres
Acres 0.49
Lot Dimensions 84x160x234x178
Property Description
This gorgeous two story home is located in the coveted Sandhurst. Enjoy a stroll to the neighborhood park down the street or relax on the rocking chair front porch. This beautifuly maintained landscape with mature Crepe Myrtles and lush Rose bushes. Entertain rain or shine on this spacious covered back porch with fenced in yard. This large kitchen offers an abundance of Birch cabinets, generous countertops, and walk in pantry. Adjacent laundry/mud room offers plenty of storage. Step into the bright sunroom with stone fireplace. Lots of streaming natural light throughout the dining and living room. The focal point is the exquisite stone gas fireplace, crown molding and chair rails throughout. Work from home in this window encased office. Colossal owners suite with two closets. Upstairs you will find 3 bedrooms with large closets. Recent updates include: fresh paint, vinyl plank flooring, new carpet downstairs, new roof and duct work in 2019. This sparking clean home is move in ready! It is an easy commute to Ft. Bragg as well as convenient shopping nearby. There is a 5-zone sprinkler system and seperate spigot for vegtable garden. There are 2 seperate A/C Thermostats/HVAC units.
Location
State NC
County Moore
Community Sandhrst West
Zoning RS-2
Direction From Indiana Ave. turn on Bethesada where Sandhurst Park sign is located. Take next left on Elk, left on Broadmeade Dr., house is on the left.
Rooms
Basement Crawl Space
Interior
Interior Features Intercom/Music, Wash/Dry Connect, Master Downstairs, Ceiling Fan(s), Pantry
Heating Electric, Forced Air, Heat Pump, Propane
Cooling Central Air
Flooring LVT/LVP, Carpet, Tile, Vinyl
Appliance Refrigerator, Microwave - Built-In, Ice Maker, Disposal, Dishwasher
Exterior
Exterior Feature Irrigation System
Garage Paved
Waterfront No
Roof Type Composition
Porch Covered, Patio, Porch, Screened
Parking Type Paved
Building
Sewer Municipal Sewer
Water Municipal Water
Structure Type Irrigation System
New Construction No
Others
Acceptable Financing Cash
Listing Terms Cash
Read Less
Want to know what your home might be worth? Contact us for a FREE valuation!

Our team is ready to help you sell your home for the highest possible price ASAP







