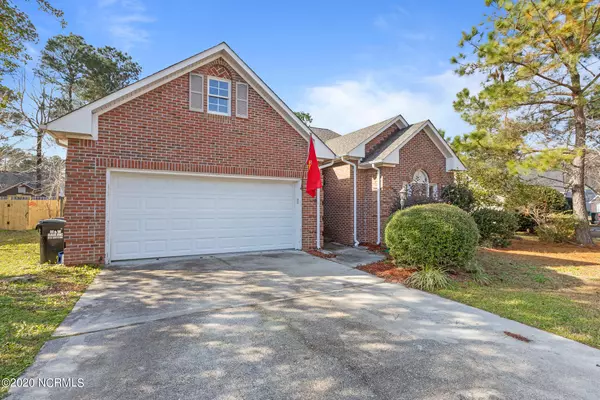$250,000
$245,000
2.0%For more information regarding the value of a property, please contact us for a free consultation.
1109 Mill Run RD Sneads Ferry, NC 28460
3 Beds
2 Baths
1,596 SqFt
Key Details
Sold Price $250,000
Property Type Single Family Home
Sub Type Single Family Residence
Listing Status Sold
Purchase Type For Sale
Square Footage 1,596 sqft
Price per Sqft $156
Subdivision North Shore Country Club
MLS Listing ID 100249691
Sold Date 01/29/21
Style Wood Frame
Bedrooms 3
Full Baths 2
HOA Fees $380
HOA Y/N Yes
Originating Board North Carolina Regional MLS
Year Built 1997
Lot Size 0.290 Acres
Acres 0.29
Lot Dimensions Irregular
Property Description
Welcome home to 1109 Mill Run! Nestled in North Shore Country Club, Sneads Ferry's premier golf course community – this stunning home is sure to please! North Shore is situated between Jacksonville and Wilmington, just 10 minutes to Stone Bay, and just 5 to the pristine beaches of Topsail Island, so you'll always be able to make a seaside sunrise! Elegantly charming and gracefully traditional, this home features an open layout, vaulted ceilings, and tons of natural light. Upon entering, you'll be captivated by the beautiful front door complete with a transom window and sidelight detail that really make a statement. Take note of all the spectacular windows, cozy fireplace, and the bright and airy kitchen – featuring a pantry and plenty of countertop space. If that's not enough, this home has a master suite that will make you swoon. It boasts a whirlpool tub, separate shower, dual vanity, and a walk-in closet! To add, the roof was just replaced in 2019 and sellers are including a home warranty with accepted offer. Don't let this one get away – schedule your showing today and enjoy the majestic coastal lifestyle and natural beauty of North Shore!
Location
State NC
County Onslow
Community North Shore Country Club
Zoning R-5
Direction Hwy. 17 to 210, L on Mill Run at North Shore entrance, house on L.
Location Details Mainland
Rooms
Primary Bedroom Level Primary Living Area
Interior
Interior Features Foyer, Whirlpool, Master Downstairs, 9Ft+ Ceilings, Vaulted Ceiling(s), Ceiling Fan(s), Pantry, Walk-in Shower, Walk-In Closet(s)
Heating Heat Pump
Cooling Central Air
Flooring Carpet, Vinyl
Fireplaces Type Gas Log
Fireplace Yes
Appliance Stove/Oven - Electric, Refrigerator, Microwave - Built-In, Dishwasher
Laundry Inside
Exterior
Exterior Feature Irrigation System
Garage On Site, Paved
Garage Spaces 2.0
Utilities Available Community Water
Waterfront No
Roof Type Shingle
Porch Patio, Porch
Building
Story 1
Entry Level One
Foundation Slab
Sewer Community Sewer
Structure Type Irrigation System
New Construction No
Others
Tax ID 767b-28
Acceptable Financing Cash, Conventional, FHA, USDA Loan, VA Loan
Listing Terms Cash, Conventional, FHA, USDA Loan, VA Loan
Special Listing Condition None
Read Less
Want to know what your home might be worth? Contact us for a FREE valuation!

Our team is ready to help you sell your home for the highest possible price ASAP







