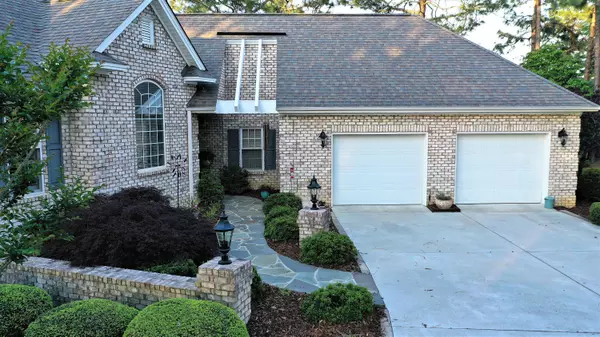$1,275,650
$1,198,000
6.5%For more information regarding the value of a property, please contact us for a free consultation.
0 Longleaf Drive West End, NC 27376
3 Beds
4 Baths
3,895 SqFt
Key Details
Sold Price $1,275,650
Property Type Single Family Home
Sub Type Single Family Residence
Listing Status Sold
Purchase Type For Sale
Square Footage 3,895 sqft
Price per Sqft $327
Subdivision 7 Lakes West
MLS Listing ID 206056
Sold Date 07/30/21
Bedrooms 3
Full Baths 3
Half Baths 2
HOA Y/N Yes
Originating Board North Carolina Regional MLS
Year Built 2005
Annual Tax Amount $4,815
Lot Size 1.080 Acres
Acres 1.08
Lot Dimensions 363x252x225x77
Property Description
A truly amazing custom creation by the late award winning designer / builder, Keith Stites of Visions Design & Build Company. A well deserved 2006 ''Home of the Year'' award winner. Featuring a Stites design signature of varying ceiling heights, creating separate main floor living spaces without structures obstructing flow and the ''I'm living a dream'' inspiring views the design provides. Featuring another Stites design signature of corner and transom windows to capture wider/higher views of the beautiful outdoor spaces and lakefront views. In turn, inviting you to come out and enjoy your incredible surroundings. Go and watch the eagles soar! Prime and extremely rare, double lakefront lot with over 1 acre and over 200' of bulkhead on Lake Auman's pristine shoreline. The home has over 3800 sq. ft. of heated and cooled of wonderfully casual lakefront living space. The well designed custom kitchen with a 6 burner gas cooktop, granite counters, island with prep sink as well as a breakfast bar with another sink makes entertaining so pleasurable. The home features 3 bedrooms and 3 baths as well as two additional half baths, The main level master suite is stunning with a large bedroom with access to the 3 season Carolina room, the bathroom has a Jacuzzi tub, double sink vanity, a tiled shower with more than enough elbow room and a large closet with built in organization system. The main level super sized garage leaves you plenty of room between cars additionally there is a workshop area for the handyperson within you. The walkout lower level features two bedroom suites with each having access to their own private and lakeside covered patios. In addition there is a heated and cooled flex room with a half bath, that is open to your own personal imagination of how to use it within your lifestyle. There is a partial finished exercise room waiting for your dedication. If relaxing is your preference the space could be used for other purposes, especially in combination with the flex room. As you walk outside onto the impeccably landscaped property you will notice the sandy beach, boat dock with electric lift and the kayak and sailboat docking stations. When it is time to go back in you can access the main level by using the spiral staircase to the new Timbertech deck. Making it an ideal place to entertain or simply relax. There is so much more! Look at the pictures and come see for yourself. Because words can not effectively describe this beautiful property. Although I can assure you that many of the spectacular sunsets will!
Location
State NC
County Moore
Community 7 Lakes West
Zoning GC-SL
Direction Thru Westside gate turn left on Longleaf. Last home before the dam on right.
Rooms
Other Rooms Workshop
Interior
Interior Features 1st Floor Master, Blinds/Shades, Ceiling Fan(s), Gas Logs, Pantry, Smoke Detectors, Sprinkler System, Wash/Dry Connect, Wet Bar, Whirlpool
Heating Heat Pump
Cooling Central
Flooring Tile
Appliance Dishwasher, Double Oven, Dryer, Microwave - Built-In, Refrigerator, Washer
Exterior
Garage Spaces 2.0
Utilities Available Municipal Water, Septic On Site
Waterfront Yes
Waterfront Description Boat Dock, Bulkhead, Water Access Comm
Roof Type Composition
Porch Covered, Deck, Patio, Porch, Screened
Garage Yes
Building
Lot Description Corner Lot
New Construction No
Schools
Elementary Schools West End
Middle Schools West Pine
High Schools Pinecrest
Others
Acceptable Financing Cash
Listing Terms Cash
Read Less
Want to know what your home might be worth? Contact us for a FREE valuation!

Our team is ready to help you sell your home for the highest possible price ASAP







