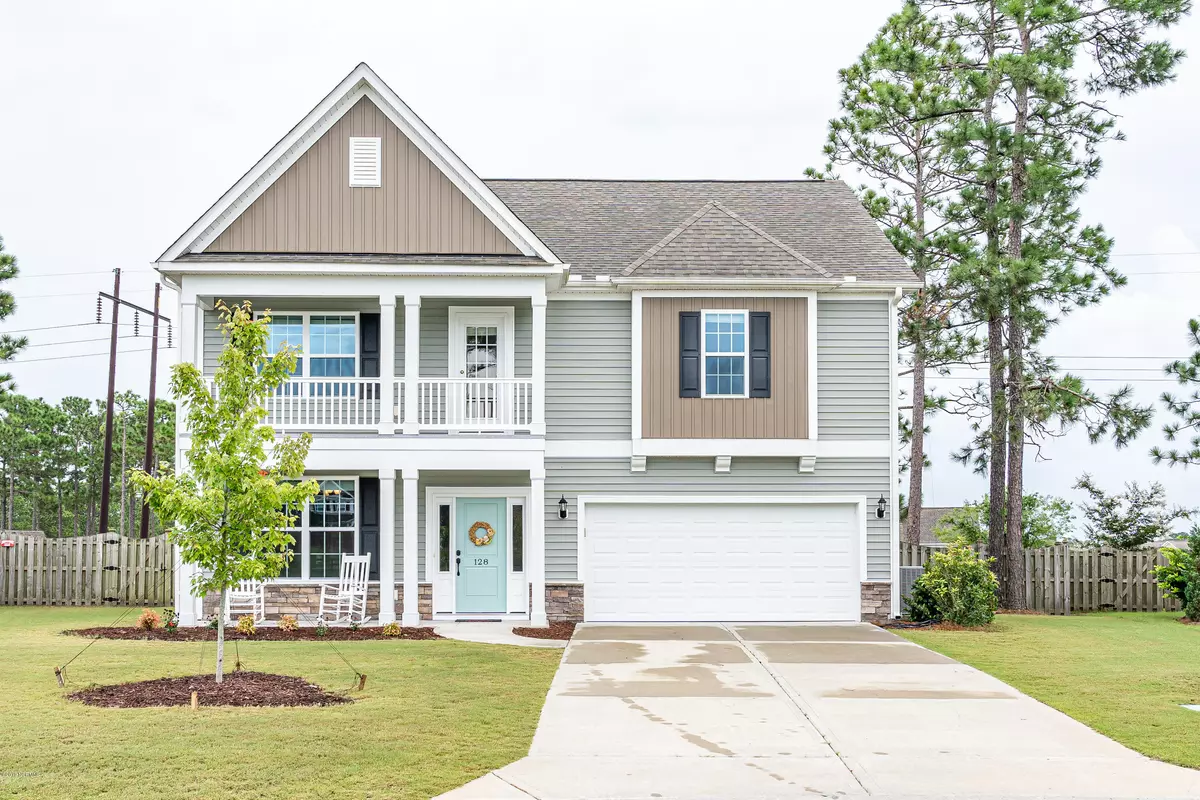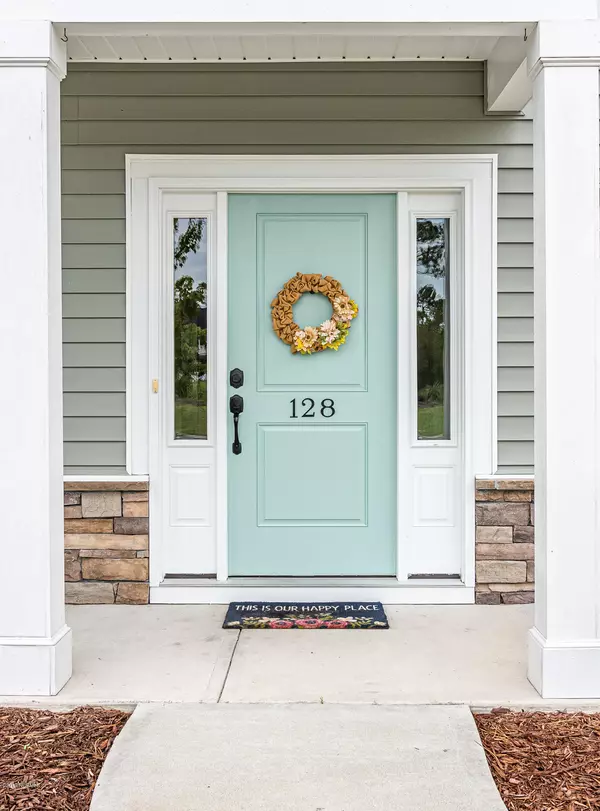$275,000
$275,000
For more information regarding the value of a property, please contact us for a free consultation.
128 Porch Swing WAY Holly Ridge, NC 28445
3 Beds
3 Baths
2,408 SqFt
Key Details
Sold Price $275,000
Property Type Single Family Home
Sub Type Single Family Residence
Listing Status Sold
Purchase Type For Sale
Square Footage 2,408 sqft
Price per Sqft $114
Subdivision Neighborhoods Of Holly Ridge
MLS Listing ID 100183359
Sold Date 10/24/19
Style Wood Frame
Bedrooms 3
Full Baths 2
Half Baths 1
HOA Fees $320
HOA Y/N Yes
Originating Board North Carolina Regional MLS
Year Built 2015
Lot Size 10,019 Sqft
Acres 0.23
Lot Dimensions irregular
Property Description
Welcome to your future home. The Palmer floor plan is a beautiful home featuring 3 bedrooms, 2.5 baths PLUS loft bonus area leading to the second story front porch. Beautiful southern charm & curb appeal! The main floor is highlighted by a formal dining room with coffered ceiling and butlers pantry leading into a large kitchen featuring granite counters, crown molding and under-cabinet lighting and stainless steel appliances. Entertain in your spacious living room with this open kitchen plan is ideal for any hostess! Upstairs you will find the convenience of the laundry room located immediately off the remarkably large master closet, which flows effortlessly into your beautiful master suite, including his and her spaces and ex-large bedroom! Enjoy morning coffee from your front or back porch. This home is a must see!
Location
State NC
County Onslow
Community Neighborhoods Of Holly Ridge
Zoning R-10
Direction From Wilmington take US 17 N to Holly Ridge and turn Right onto 50. In 2.5 miles turn Right onto Azalea Drive in Neighborhoods of Holly Ridge. Continue straight and follow signs to The Groves. Turn Left onto Porch Swing Way.
Location Details Mainland
Rooms
Basement None
Primary Bedroom Level Non Primary Living Area
Interior
Interior Features Tray Ceiling(s), Pantry, Walk-in Shower
Heating Electric, Forced Air, Heat Pump
Cooling Central Air
Flooring Carpet, Tile, Vinyl
Fireplaces Type Gas Log
Fireplace Yes
Window Features Thermal Windows,Blinds
Appliance Stove/Oven - Electric, Refrigerator, Microwave - Built-In, Disposal, Dishwasher
Laundry Inside
Exterior
Garage Paved
Garage Spaces 2.0
Pool None
Waterfront No
Waterfront Description None
Roof Type Shingle
Accessibility None
Porch Covered, Porch
Parking Type Paved
Building
Lot Description Cul-de-Sac Lot
Story 2
Entry Level Two
Foundation Slab
Sewer Municipal Sewer
Water Municipal Water
New Construction No
Others
Tax ID 735f-66
Acceptable Financing Cash, Conventional, FHA, USDA Loan, VA Loan
Listing Terms Cash, Conventional, FHA, USDA Loan, VA Loan
Special Listing Condition None
Read Less
Want to know what your home might be worth? Contact us for a FREE valuation!

Our team is ready to help you sell your home for the highest possible price ASAP







