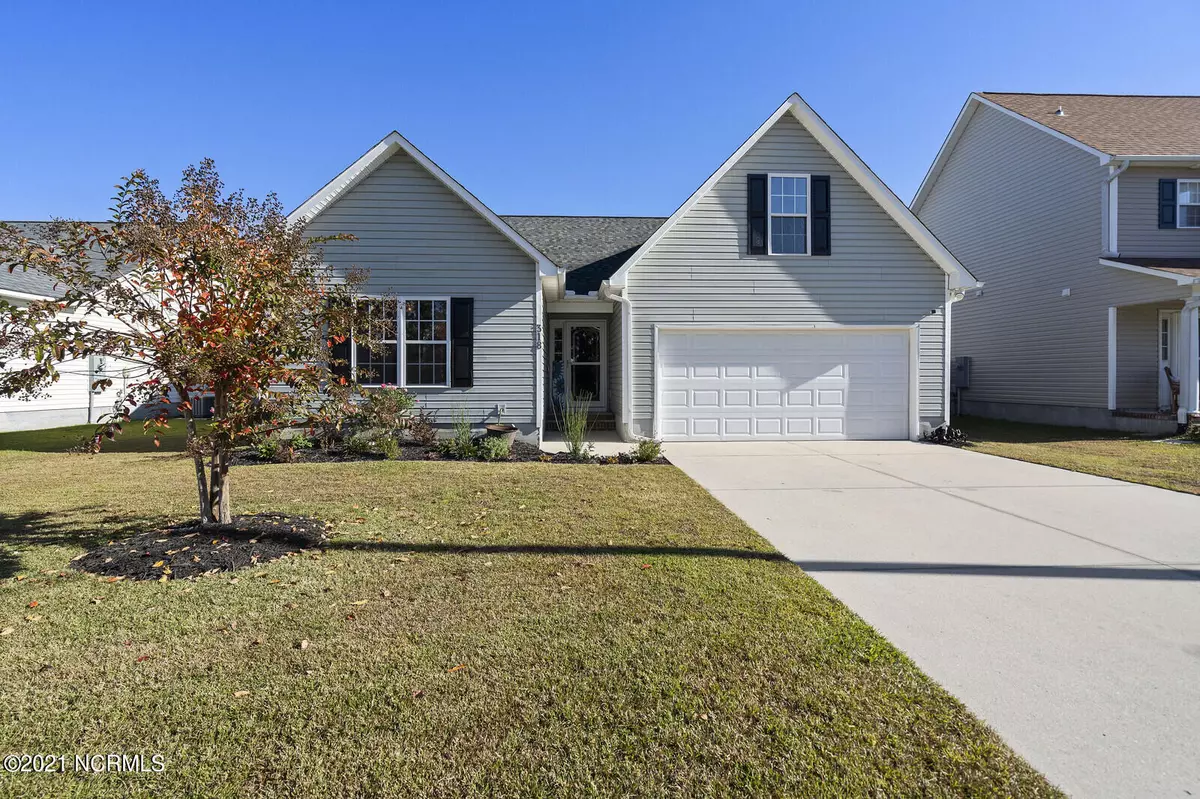$239,000
$237,000
0.8%For more information regarding the value of a property, please contact us for a free consultation.
318 Providence Drive Jacksonville, NC 28546
3 Beds
2 Baths
1,865 SqFt
Key Details
Sold Price $239,000
Property Type Single Family Home
Sub Type Single Family Residence
Listing Status Sold
Purchase Type For Sale
Square Footage 1,865 sqft
Price per Sqft $128
Subdivision Commons@Ashcrof
MLS Listing ID 100301625
Sold Date 12/15/21
Bedrooms 3
Full Baths 2
HOA Fees $245
HOA Y/N Yes
Originating Board North Carolina Regional MLS
Year Built 2005
Annual Tax Amount $2,059
Lot Size 6,970 Sqft
Acres 0.16
Lot Dimensions irregular
Property Description
This home is one that you don't want to miss out on. This meticulously cared for, open concept 3 bedroom 2 full bathroom home that also features a bonus room above the garage. This home is in the heart of Jacksonville Commons. Many amenities that are walking distance including tennis courts, playgrounds, outdoor picnic venues and walking trails. Upon entering the home, a spacious foyer will welcome you in. Two guest bedrooms and a full bath is off to your left. New LVP floors that you can't help but to admire will lead you into a very open living room. The vaulted ceilings in the living room and a fresh coat of paint throughout the home is a very nice touch. It's very easy to fall in love with the kitchen. The kitchen has received a complete facelift and the owners didn't skip out on any details. Quartz countertop, beautiful pop of color on the cabinets, ceramic tile back splash and deep double sinks. The matching kitchen appliances is a nice touch also. As you look around you don't have to worry about too much sun coming in. Sellers had all windows professionally tinted. This feature will save on your heating & cooling bill & protect against ultraviolet rays. The owner suite is conveniently located off the living room. The ensuite has double vanity sinks and a walk in closet. But wait there is more. Upstairs there is a bonus room with a storage closet. The outside patio offers peaceful Carolina evenings and easy to maintain landscaping. Plenty of upgrades that you will need to see in person. Call today to schedule your personal tour.
**Seller is providing a one year home warranty through 2-10
Location
State NC
County Onslow
Community Commons@Ashcrof
Zoning RS-7
Direction Commons Drive to Ashcroft, turn Right on Providence and home is on the left.
Rooms
Primary Bedroom Level Primary Living Area
Interior
Interior Features Foyer, Master Downstairs, 9Ft+ Ceilings, Vaulted Ceiling(s), Pantry, Walk-In Closet(s)
Heating Electric
Cooling Central Air
Exterior
Garage Paved
Garage Spaces 2.0
Waterfront No
Roof Type Shingle
Porch Patio
Parking Type Paved
Building
Story 2
Foundation Slab
Sewer Municipal Sewer
Water Municipal Water
New Construction No
Others
Tax ID 345k-142
Acceptable Financing Cash, Conventional, FHA, VA Loan
Listing Terms Cash, Conventional, FHA, VA Loan
Special Listing Condition None
Read Less
Want to know what your home might be worth? Contact us for a FREE valuation!

Our team is ready to help you sell your home for the highest possible price ASAP







