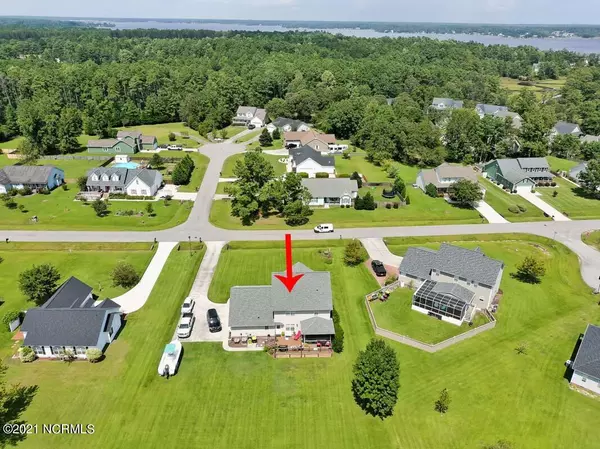$349,000
$379,000
7.9%For more information regarding the value of a property, please contact us for a free consultation.
116 River Reach Drive W Swansboro, NC 28584
3 Beds
3 Baths
2,400 SqFt
Key Details
Sold Price $349,000
Property Type Single Family Home
Sub Type Single Family Residence
Listing Status Sold
Purchase Type For Sale
Square Footage 2,400 sqft
Price per Sqft $145
Subdivision River Reach West
MLS Listing ID 100290240
Sold Date 11/29/21
Style Wood Frame
Bedrooms 3
Full Baths 2
Half Baths 1
HOA Fees $180
HOA Y/N Yes
Originating Board North Carolina Regional MLS
Year Built 2000
Lot Size 0.620 Acres
Acres 0.62
Lot Dimensions 100x236x243x123
Property Description
Water access included with this ideal location in River Reach! Lots of TLC in this spacious and well maintained home. Cheerful large and open kitchen with breakfast area in addition to separate dining. It also offers a first floor bonus room - great for den, study, home office or extra sleeping arrangements. Includes a new roof (2018), two car garage and paved area for boat parking. Split HP system.
Step out on a new Trek open deck or enjoy nature and evening breezes from a large screened porch. All overlooking a beautiful and professionally landscaped yard. Great for entertaining or just relaxing. The impressive master suite includes a large master bath with jet tub, separate shower, and large walk-in closet. Close to schools,and just minutes from boating, fishing, kayaking and all the fun activities in downtown Swansboro! ICW deep water boat ramps are minutes away. Short drive to Camp Lejuene.
Location
State NC
County Onslow
Community River Reach West
Zoning Residential
Direction Main Street Extension from Hwy 24, to Swansboro Loop Road. Right on River Reach West.
Rooms
Other Rooms Workshop
Basement Crawl Space, None
Primary Bedroom Level Non Primary Living Area
Interior
Interior Features Whirlpool, Workshop, Ceiling Fan(s), Pantry, Walk-in Shower, Eat-in Kitchen, Walk-In Closet(s)
Heating Heat Pump
Cooling Attic Fan
Flooring Carpet, Wood
Fireplaces Type Gas Log
Fireplace Yes
Window Features Thermal Windows,Blinds
Appliance Washer, Vent Hood, Stove/Oven - Electric, Refrigerator, Microwave - Built-In, Dryer, Dishwasher
Laundry Inside
Exterior
Garage Paved
Garage Spaces 2.0
Pool None
Waterfront No
Waterfront Description Water Access Comm
Roof Type Architectural Shingle
Porch Open, Covered, Deck, Patio, Porch, Screened
Parking Type Paved
Building
Lot Description Open Lot, Wooded
Story 2
Sewer Municipal Sewer
Water Municipal Water
New Construction No
Others
Tax ID 536503347594
Acceptable Financing Cash, Conventional, FHA, VA Loan
Listing Terms Cash, Conventional, FHA, VA Loan
Special Listing Condition None
Read Less
Want to know what your home might be worth? Contact us for a FREE valuation!

Our team is ready to help you sell your home for the highest possible price ASAP







