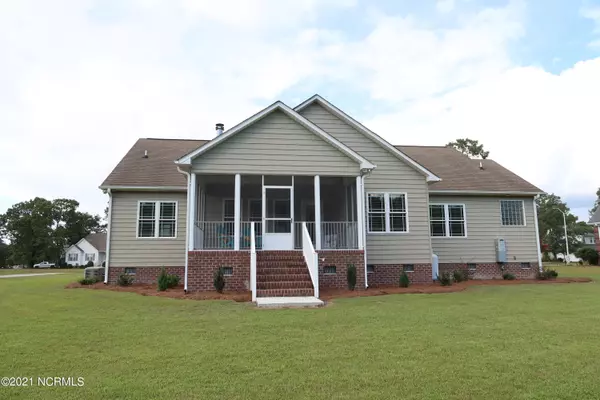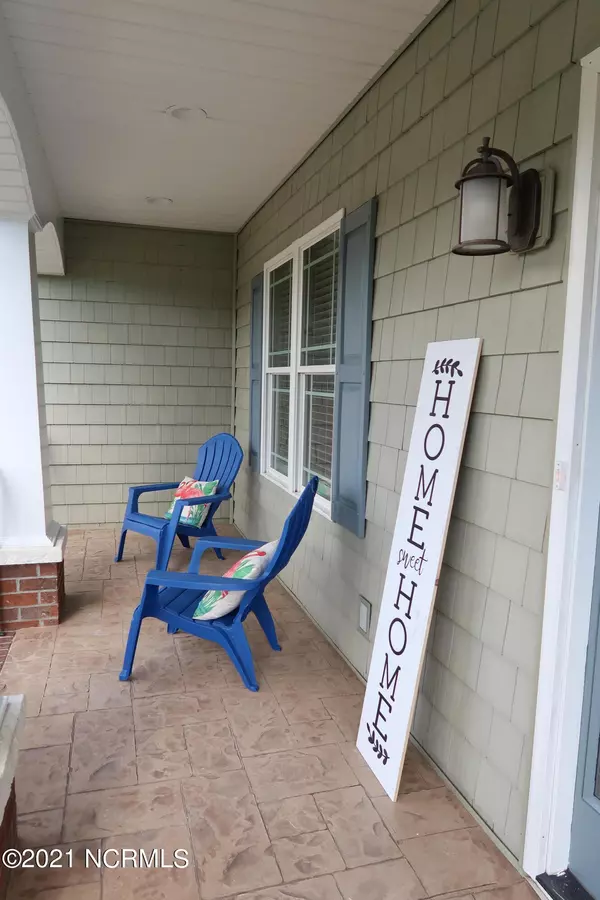$350,000
$388,922
10.0%For more information regarding the value of a property, please contact us for a free consultation.
132 Finch Lane New Bern, NC 28560
3 Beds
2 Baths
2,317 SqFt
Key Details
Sold Price $350,000
Property Type Single Family Home
Sub Type Single Family Residence
Listing Status Sold
Purchase Type For Sale
Square Footage 2,317 sqft
Price per Sqft $151
Subdivision Quail Woods Village, Ltd
MLS Listing ID 100293804
Sold Date 12/16/21
Style Wood Frame
Bedrooms 3
Full Baths 2
HOA Y/N No
Originating Board North Carolina Regional MLS
Year Built 2009
Annual Tax Amount $1,645
Lot Size 0.550 Acres
Acres 0.55
Lot Dimensions Irregular
Property Description
Welcome to this Quail Woods Custom Craftsman Style Home located on a 0.55 acre lot in front of a beautiful picturesque pond! The 3 bedroom, 2 bath home has stunning hardwood floors, a custom designed kitchen with Bosch stainless steal appliances and a cozy stacked stone fireplace in the living room! Don't miss out on enjoying your morning coffee on your screened in back porch overlooking a beautiful quaint pond! In addition, the home features a huge bonus room and a neat laundry room feature-accessible through the master closet! The Master bathroom has double vanities, a large soaking tub, and a gorgeous walk-in shower! There are custom touches throughout the home which include molding, built in shelving in the master closet, high end flooring, and a chef's kitchen! The newly landscaped yard adds beautiful curb appeal on this ready to live in-gorgeous home! Buyer and buyer's agent need to confirm square footage, flood zone and all other pertinent information prior to making an offer.
Location
State NC
County Craven
Community Quail Woods Village, Ltd
Zoning Residential
Direction From Broad Creek Rd. turn into Quail Woods, Go straight until stop sign, turn right Finch Ln., house is on left.
Rooms
Basement Crawl Space, None
Primary Bedroom Level Primary Living Area
Interior
Interior Features Foyer, Solid Surface, Whirlpool, Master Downstairs, 9Ft+ Ceilings, Ceiling Fan(s), Walk-in Shower, Walk-In Closet(s)
Heating Electric, Heat Pump
Cooling Central Air
Flooring Carpet, Tile, Wood
Fireplaces Type Gas Log
Fireplace Yes
Window Features Blinds
Appliance Vent Hood, Double Oven, Dishwasher, Cooktop - Gas, Convection Oven
Laundry Hookup - Dryer, Washer Hookup, Inside
Exterior
Exterior Feature None
Garage On Site, Paved
Garage Spaces 2.0
Pool None
Utilities Available Community Water
Waterfront Yes
View Pond
Roof Type Architectural Shingle
Porch Covered, Porch, Screened
Parking Type On Site, Paved
Building
Story 2
Sewer Septic On Site
Structure Type None
New Construction No
Others
Tax ID 2-015-2 -021
Acceptable Financing Cash, Conventional, FHA, VA Loan
Listing Terms Cash, Conventional, FHA, VA Loan
Special Listing Condition None
Read Less
Want to know what your home might be worth? Contact us for a FREE valuation!

Our team is ready to help you sell your home for the highest possible price ASAP







