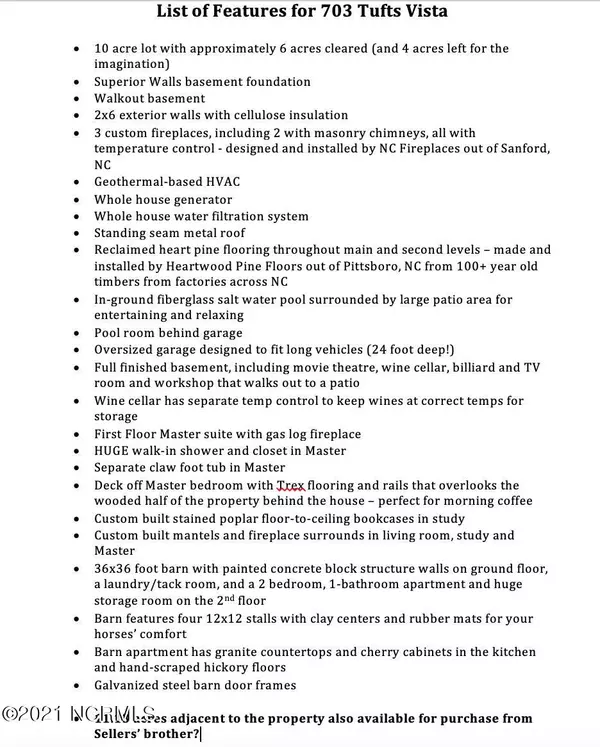$1,325,000
$1,345,000
1.5%For more information regarding the value of a property, please contact us for a free consultation.
703 Tufts Vista Jackson Springs, NC 27281
3 Beds
4 Baths
4,672 SqFt
Key Details
Sold Price $1,325,000
Property Type Single Family Home
Sub Type Single Family Residence
Listing Status Sold
Purchase Type For Sale
Square Footage 4,672 sqft
Price per Sqft $283
Subdivision Not In Subdivision
MLS Listing ID 100297563
Sold Date 04/07/22
Style Concrete, Wood Frame
Bedrooms 3
Full Baths 3
Half Baths 1
HOA Y/N Yes
Originating Board North Carolina Regional MLS
Year Built 2012
Annual Tax Amount $4,765
Lot Size 10.000 Acres
Acres 10.0
Lot Dimensions 530x919x433x886
Property Description
A 2013 MCHBA award winning farmhouse built by Masters Properties, this beautiful and unique farmhouse-style home in a secluded equestrian oasis between Foxfire Village and Grande Pines. Just 8 miles West of Pinehurst! The grand 2-story entrance invites you into an updated and modernized version of the past, complete with reclaimed heart pine floors throughout the main and second levels; 3 fireplaces; a large first floor master with a huge walk-in closet and shower, and a separate claw foot tub; large open concept kitchen and living areas, including a substantial eat-in area with custom built-in benches; Jenn-Air stainless steel appliances (including a 48 inch 6 burner gas range with double oven and a counter-depth double door refrigerator). The countertops are granite and soapstone, and the kitchen is complemented by a large, separate pantry room. Work from the beautiful study with built-in, floor-to-ceiling bookshelves while watching your horses grazing in the pastures. Enjoy coffee in the tiled sun room that overlooks the in-ground pool and outside entertainment space with grilling area, hot tub space and pool room behind the detached 2-car garage. Entertain in the full finished walk out basement complete with a wine cellar, movie theater, billiard and TV room, workshop and a full bath. Exquisitely designed with efficiency in mind, including a Geothermal-based HVAC system; a full house generator; Superior Walls foundation construction and a whole house water filtration system. Pristine 10-acre partially wooded lot in a 1400-acre equestrian neighborhood with 2 large fenced turnout areas for your horses; a barn with 4 stalls and an additional storage stall, with tack/laundry room. And the home comes with a barn apartment that includes an additional 2 bedrooms and a full bath (for a property total of 5 bedrooms, 4.5 baths!) with granite countertops and hand-scraped hickory floors. Perfect for weekend company, an in-law suite, etc. Quiet and serene with bridle trails and easements throughout the neighborhood, the best of country living yet only 10 minutes to the Village of Pinehurst, and a quick 15-20 minute drive to Aberdeen and Southern Pines! **All furnishings and farm equipment available for purchase through outside of sale.** Hot tub/spa, wall cabinets in basement workshop and free-standing shed outside of barn MAY convey with suitable offer**
Location
State NC
County Moore
Community Not In Subdivision
Zoning RA
Direction From Pinehurst take 211 West to Hoffmann Road. Turn RT onto Reynwood Vista. Home is on the Right
Rooms
Other Rooms Storage, Barn(s)
Basement Finished - Full, Outside Entrance
Primary Bedroom Level Primary Living Area
Interior
Interior Features 1st Floor Master, 9Ft+ Ceilings, Apt/Suite, Blinds/Shades, Ceiling - Vaulted, Ceiling Fan(s), Gas Logs, Home Theater, Mud Room, Pantry, Security System, Smoke Detectors, Solid Surface, Walk-in Shower, Walk-In Closet, Workshop
Heating Zoned, Heat Pump, Forced Air
Cooling Central, Wall/Window Unit(s), Zoned
Flooring Carpet, Tile, See Remarks
Appliance Convection Oven, Dishwasher, Dryer, Generator, Humidifier/Dehumidifier, Refrigerator, Stove/Oven - Gas, Vent Hood, Washer
Exterior
Garage See Remarks, Circular, Paved, Unpaved
Carport Spaces 2
Pool In Ground, See Remarks
Utilities Available Private Sewer, Septic On Site, Well Water
Waterfront No
Roof Type Metal
Porch Balcony, Enclosed, Patio, Porch
Parking Type See Remarks, Circular, Paved, Unpaved
Garage No
Building
Lot Description Horse Farm
Story 3
New Construction No
Schools
Elementary Schools West Pine Elementary
Middle Schools West Pine
High Schools Pinecrest
Others
Tax ID 98000182
Read Less
Want to know what your home might be worth? Contact us for a FREE valuation!

Our team is ready to help you sell your home for the highest possible price ASAP







