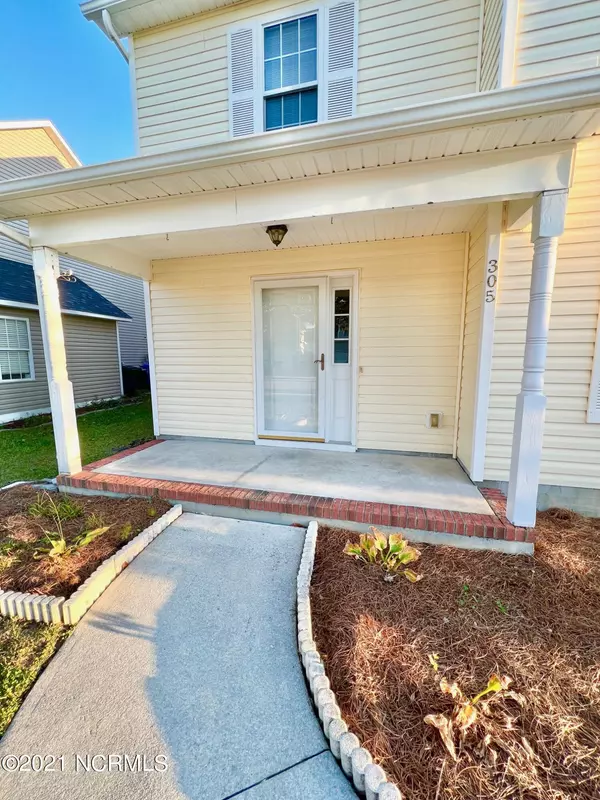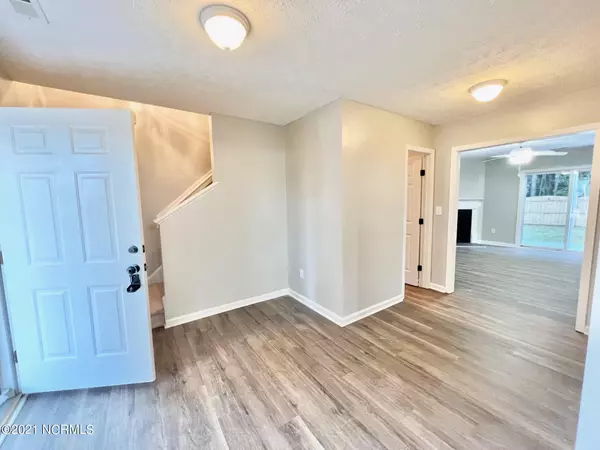$238,500
$238,500
For more information regarding the value of a property, please contact us for a free consultation.
305 Providence Drive Jacksonville, NC 28546
3 Beds
3 Baths
1,901 SqFt
Key Details
Sold Price $238,500
Property Type Single Family Home
Sub Type Single Family Residence
Listing Status Sold
Purchase Type For Sale
Square Footage 1,901 sqft
Price per Sqft $125
Subdivision Commons@Ashcrof
MLS Listing ID 100301814
Sold Date 02/02/22
Style Wood Frame
Bedrooms 3
Full Baths 2
Half Baths 1
HOA Fees $245
HOA Y/N Yes
Originating Board North Carolina Regional MLS
Year Built 2002
Annual Tax Amount $2,016
Lot Size 6,969 Sqft
Acres 0.16
Lot Dimensions 60x123x60x123
Property Description
So fresh and so clean clean- with upgrades! This 4 Bedroom, 2.5 Bath home has been recently upgraded with brand new wood look LVP floors throughout the first floor and the bathrooms. Open the front door to a larger foyer. To the right is the formal dining room. Straight ahead is the large family room with gas fireplace. The open floor plan allows for guests to gather in living room, breakfast nook and kitchen with no separation. Kitchen has brand new countertops and a pantry! Upstairs is the master bedroom with large private bathroom oasis equipped with large vanity, private toilet closet, large walk in closet and soaker tub/shower combo. Down the hall are the three spare bedrooms, 2 linen closets, the hall bath and the laundry closet. Out back is a concrete patio and a manicured and fully fenced backyard. Fence is tree lined in the back for added privacy. One car garage with added shelving. Minutes from schools, public parks, shopping, Hwy 17 and Western Blvd. Come check out the house today before it's gone.
Location
State NC
County Onslow
Community Commons@Ashcrof
Zoning RS-7
Direction Hwy 17N to Left on McDaniel Drive. Right on Commons Drive. Right on West Fairway. Right on Providence.
Interior
Interior Features Foyer, Blinds/Shades, Ceiling Fan(s), Gas Logs, Pantry, Security System, Smoke Detectors, Walk-In Closet
Heating Heat Pump
Cooling Central
Flooring LVT/LVP, Carpet
Appliance Dishwasher, Disposal, Microwave - Built-In, Refrigerator, Stove/Oven - Electric
Exterior
Garage On Site, Paved
Garage Spaces 1.0
Utilities Available Municipal Sewer, Municipal Water
Waterfront No
Roof Type Architectural Shingle, Composition
Porch Patio, Porch
Parking Type On Site, Paved
Garage Yes
Building
Story 2
New Construction No
Schools
Elementary Schools Jacksonville Commons
Middle Schools Jacksonville Commons
High Schools Northside
Others
Tax ID 345k-61
Acceptable Financing VA Loan, Cash, Conventional, FHA
Listing Terms VA Loan, Cash, Conventional, FHA
Read Less
Want to know what your home might be worth? Contact us for a FREE valuation!

Our team is ready to help you sell your home for the highest possible price ASAP







