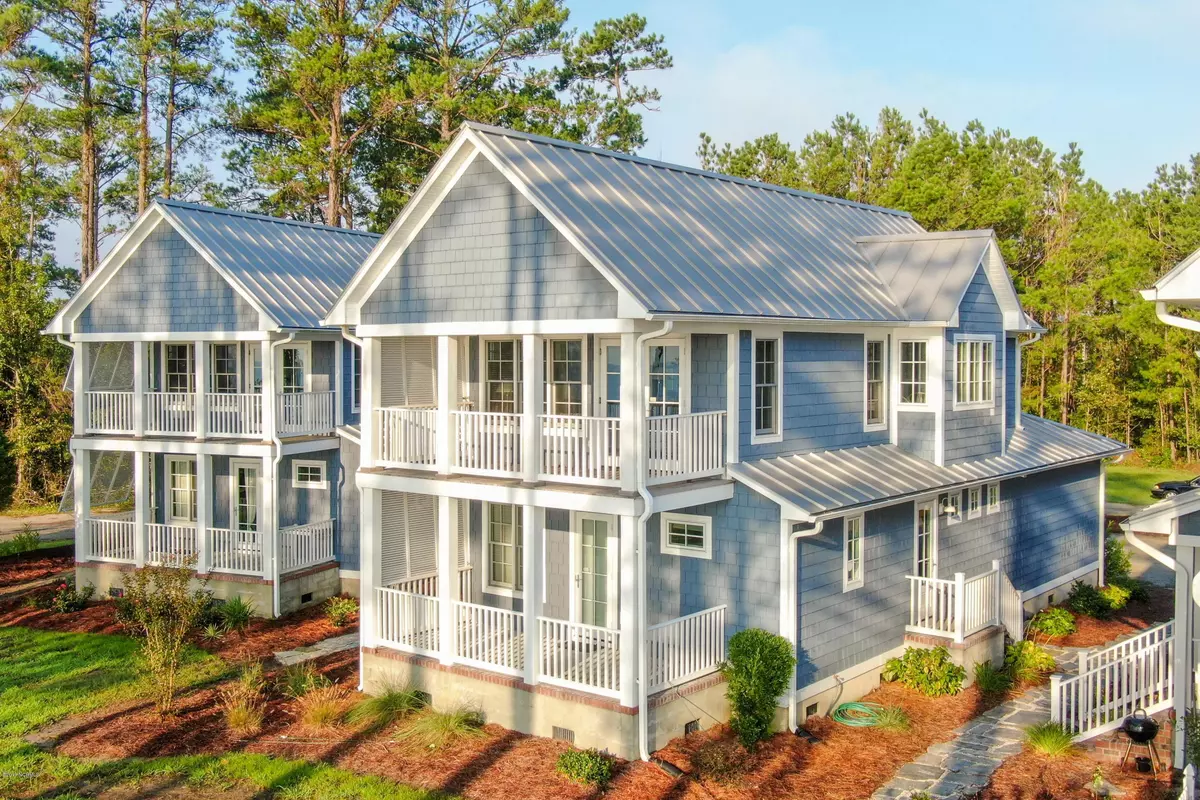$247,500
$250,000
1.0%For more information regarding the value of a property, please contact us for a free consultation.
511 Neuse Village RD #Unit# 7 Arapahoe, NC 28510
2 Beds
3 Baths
1,660 SqFt
Key Details
Sold Price $247,500
Property Type Single Family Home
Sub Type Single Family Residence
Listing Status Sold
Purchase Type For Sale
Square Footage 1,660 sqft
Price per Sqft $149
Subdivision The Cottages Of Neuse Village
MLS Listing ID 100184293
Sold Date 07/15/20
Style Wood Frame
Bedrooms 2
Full Baths 2
Half Baths 1
HOA Fees $6,000
HOA Y/N Yes
Originating Board North Carolina Regional MLS
Year Built 2006
Annual Tax Amount $1,128
Lot Size 1,137 Sqft
Acres 0.03
Lot Dimensions irregular
Property Description
Offered furnished! Neuse Village Cottage #7 - two bedroom, two and a half bath with an additional office room. Reverse floorplan with open concept living areas. Elevated ceilings, gas log fireplace and Hardwoods throughout.
Dual-level decks overlooking the Neuse River. Private, wooded location just minutes from the Village of Oriental.
Community dock, pool and grilling area. Detached shed storage. No damage from hurricane.
Location
State NC
County Pamlico
Community The Cottages Of Neuse Village
Zoning X
Direction Head south on Broad St towards Oriental Bridge. Take bridge and Continue onto Oriental Rd for 3 mi. Take left onto Janiero Rd. Drive 2.7 mi then turn left onto Neuse Village Rd (gravel road). In 0.5 mi, you'll arrive at the Cottages of Neuse Village.
Location Details Mainland
Rooms
Other Rooms Storage
Basement Crawl Space, None
Primary Bedroom Level Non Primary Living Area
Interior
Interior Features Foyer, Solid Surface, Whirlpool, Master Downstairs, 9Ft+ Ceilings, Vaulted Ceiling(s), Ceiling Fan(s), Furnished, Pantry, Reverse Floor Plan, Skylights, Walk-in Shower, Walk-In Closet(s)
Heating Heat Pump
Cooling Central Air
Flooring Carpet, Tile, Wood
Fireplaces Type Gas Log
Fireplace Yes
Window Features Thermal Windows,Blinds
Appliance Washer, Vent Hood, Stove/Oven - Electric, Refrigerator, Ice Maker, Dryer, Dishwasher, Cooktop - Electric
Laundry Hookup - Dryer, Washer Hookup, Inside
Exterior
Garage Off Street, On Site, Shared Driveway, Unpaved
Pool In Ground, See Remarks
Utilities Available See Remarks
Waterfront Yes
Waterfront Description Bulkhead,Waterfront Comm
View River, Water
Roof Type Metal
Porch Open, Covered, Porch, See Remarks
Parking Type Off Street, On Site, Shared Driveway, Unpaved
Building
Lot Description Open Lot
Story 2
Entry Level Two
Sewer Septic On Site
Water Municipal Water
New Construction No
Others
Tax ID H093-46-C7
Acceptable Financing Cash, Conventional
Listing Terms Cash, Conventional
Special Listing Condition None
Read Less
Want to know what your home might be worth? Contact us for a FREE valuation!

Our team is ready to help you sell your home for the highest possible price ASAP







