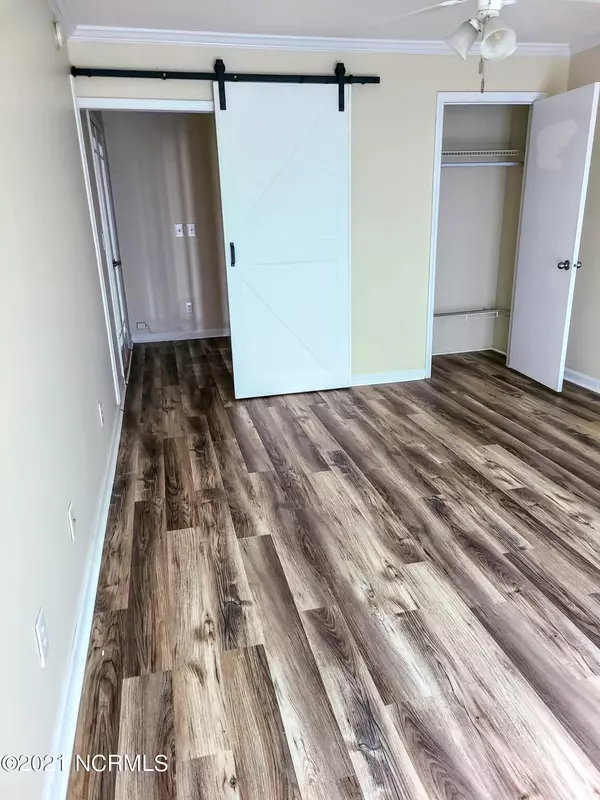$242,000
$240,000
0.8%For more information regarding the value of a property, please contact us for a free consultation.
11 Ballard DR Castle Hayne, NC 28429
3 Beds
3 Baths
1,425 SqFt
Key Details
Sold Price $242,000
Property Type Single Family Home
Sub Type Single Family Residence
Listing Status Sold
Purchase Type For Sale
Square Footage 1,425 sqft
Price per Sqft $169
Subdivision Prince George Estates
MLS Listing ID 100302725
Sold Date 01/12/22
Style Wood Frame
Bedrooms 3
Full Baths 1
Half Baths 2
HOA Y/N No
Originating Board North Carolina Regional MLS
Year Built 1976
Lot Size 0.380 Acres
Acres 0.38
Lot Dimensions 78x196x108x178
Property Description
Relax in the back yard on the deck by the pool. The back yard also has a patio, wooden screened gazebo, and a concrete slab that has been made into a basketball court. There is a detached utility house, along with a smaller storage unit attached to the rear of the house. This 3 bedroom home has one full bath and two 1/2 bathrooms. There is a bonus room that could be used as a 4th bedroom,mancave, den etc. It has a closet and 1/2 bath. The kitchen has stainless steel appliances, a refrigerator with ice maker inside and pantry. The dining room has marble like 18 inch tiles and opens up to the living room. Wide driveway for side by side parking. Air /Heat pump recently serviced and is running as should. All new plumbing from meter box to house, underneath house and all interior lines and bibs. New hot water heater. Fresh paint inside and out. New luxury waterproof vinyl flooring in the living room and bonus room. New countertops and faucet in kitchen. Separate laundry and linen closet.
Location
State NC
County New Hanover
Community Prince George Estates
Zoning R10
Direction In Wilmington NC. Traveling from Laney High School/North Chase area. Travel north bound on 132 north for 3-5 miles. Turn right onto Deerfield. Turn right onto Mill House, then left onto Ballard. 11 Ballard is on the left
Location Details Mainland
Rooms
Other Rooms Gazebo, Storage
Basement Crawl Space
Primary Bedroom Level Primary Living Area
Interior
Interior Features Master Downstairs, Pantry
Heating Heat Pump
Cooling Central Air
Flooring Tile
Fireplaces Type None
Fireplace No
Window Features Storm Window(s)
Appliance Stove/Oven - Electric, Refrigerator, Microwave - Built-In, Ice Maker
Laundry Laundry Closet
Exterior
Garage Paved
Pool Above Ground
Waterfront No
Roof Type Composition
Porch Deck, Patio, Porch
Parking Type Paved
Building
Story 1
Entry Level One
Sewer Septic On Site
Water Municipal Water
New Construction No
Others
Tax ID R01811-006-020-000
Acceptable Financing Cash, Conventional, FHA, USDA Loan, VA Loan
Listing Terms Cash, Conventional, FHA, USDA Loan, VA Loan
Special Listing Condition None
Read Less
Want to know what your home might be worth? Contact us for a FREE valuation!

Our team is ready to help you sell your home for the highest possible price ASAP







