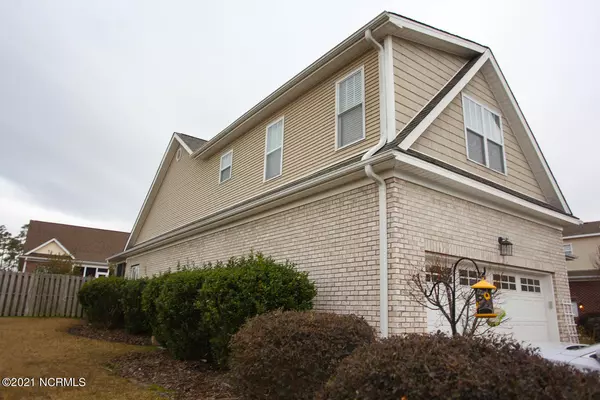$278,400
$278,400
For more information regarding the value of a property, please contact us for a free consultation.
1175 Serotina Drive SE Bolivia, NC 28422
4 Beds
3 Baths
2,217 SqFt
Key Details
Sold Price $278,400
Property Type Single Family Home
Sub Type Single Family Residence
Listing Status Sold
Purchase Type For Sale
Square Footage 2,217 sqft
Price per Sqft $125
Subdivision Palmetto Creek
MLS Listing ID 100257311
Sold Date 04/13/21
Style Wood Frame
Bedrooms 4
Full Baths 3
HOA Fees $960
HOA Y/N Yes
Originating Board North Carolina Regional MLS
Year Built 2006
Annual Tax Amount $1,773
Lot Size 10,454 Sqft
Acres 0.24
Lot Dimensions 79xx124x79x123
Property Description
Welcome to 1175 Serotina Drive, a stunning 4 bed 3 bath in the highly desirable community of Palmetto Creek. Some of the many features of this home include rich hardwood floors throughout the main living level, stainless steel appliances, and a spacious upstairs flex space with a full bath that can be used as a bonus room, office space, or 4th bedroom. The split bedroom floor plan features a master suite tucked away from the other bedrooms, and offers a corner Whirlpool bathtub, walk in shower, and large walk-in closet. Enjoy your evenings by the fireplace in the large living room, or relax on your screened in porch overlooking the fenced-in yard. Additional features include a new roof installed in 2021, new paint, and termite bond. Don't miss this opportunity! This property is being rented until April 2021.
Location
State NC
County Brunswick
Community Palmetto Creek
Zoning RES
Direction Highway 211 to Palmetto Creek Way, Right on Arida Dr, Left on Serotina Dr
Rooms
Basement Crawl Space, None
Primary Bedroom Level Primary Living Area
Interior
Interior Features Whirlpool, Master Downstairs, Tray Ceiling(s), Ceiling Fan(s), Pantry, Walk-in Shower, Walk-In Closet(s)
Heating Heat Pump
Cooling Central Air
Flooring Carpet, Tile, Wood
Fireplaces Type Gas Log
Fireplace Yes
Appliance Stove/Oven - Electric
Laundry Hookup - Dryer, Washer Hookup, Inside
Exterior
Exterior Feature Irrigation System
Garage Off Street, On Site, Paved
Garage Spaces 2.0
Pool None
Waterfront No
View Pond, Water
Roof Type Shingle
Accessibility None
Porch Covered, Porch, Screened
Parking Type Off Street, On Site, Paved
Building
Lot Description See Remarks
Story 1
Sewer Municipal Sewer
Water Municipal Water
Structure Type Irrigation System
New Construction No
Schools
Elementary Schools Virginia Williamson
Middle Schools Cedar Grove
High Schools South Brunswick
Others
Tax ID 185cb055
Special Listing Condition None
Read Less
Want to know what your home might be worth? Contact us for a FREE valuation!

Our team is ready to help you sell your home for the highest possible price ASAP







