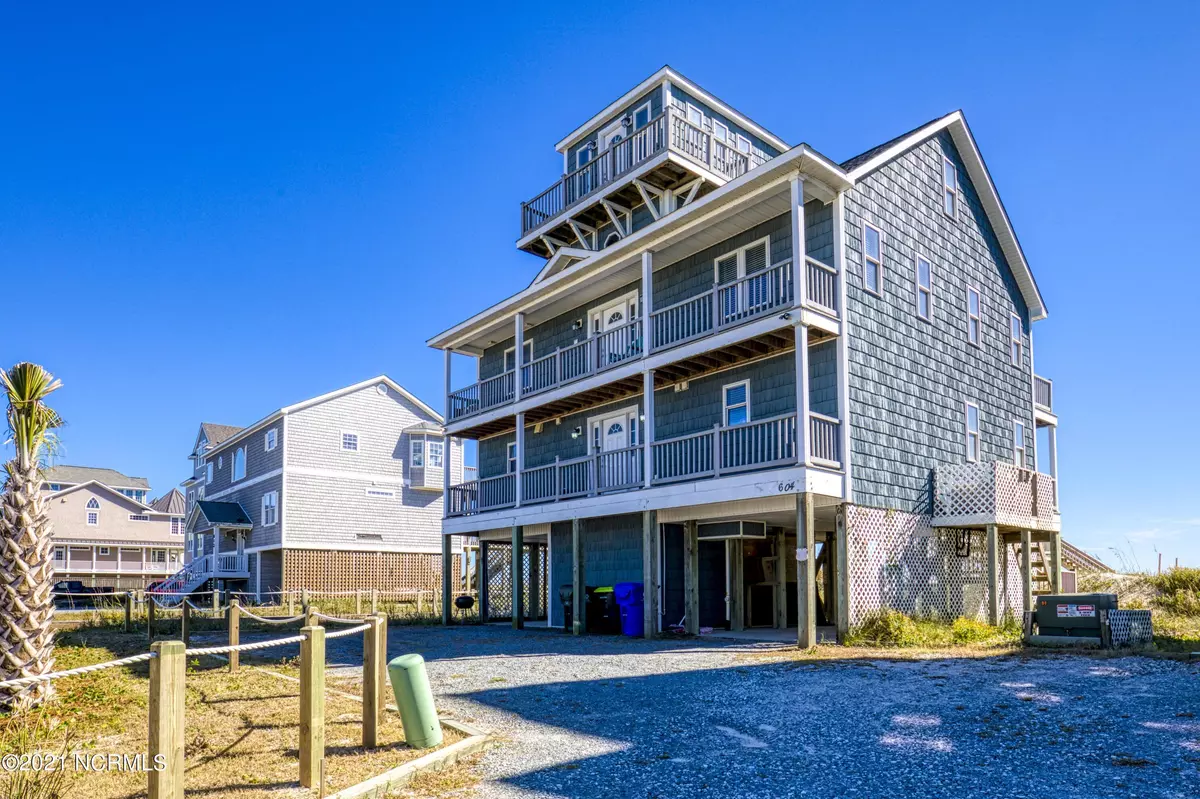$1,400,000
$1,489,000
6.0%For more information regarding the value of a property, please contact us for a free consultation.
604 Hampton Colony Circle North Topsail Beach, NC 28460
6 Beds
5 Baths
3,240 SqFt
Key Details
Sold Price $1,400,000
Property Type Single Family Home
Sub Type Single Family Residence
Listing Status Sold
Purchase Type For Sale
Square Footage 3,240 sqft
Price per Sqft $432
Subdivision Hampton Colony
MLS Listing ID 100300282
Sold Date 05/17/22
Style Wood Frame
Bedrooms 6
Full Baths 4
Half Baths 1
HOA Fees $1,500
HOA Y/N Yes
Originating Board North Carolina Regional MLS
Year Built 2011
Annual Tax Amount $8,725
Lot Size 0.490 Acres
Acres 0.49
Lot Dimensions IRREG
Property Description
Beautiful 6 bed 4.5 bath oceanfront home in desirable Hampton Colony just steps away from it's newly redone community pool! This custom built home offers priceless views of the Atlantic Ocean from any deck, all in maintenance free trex! Skillfully decorated throughout the home to transport you onto island time with just the right colors and touches. The kitchen is fully equipped, features granite counters and views out to the ocean to help you relax while you cook! You will also find the home includes two large master suites, a game room and a private hot tub, plus sleeping up to 18, this home was built with investors in mind. Projected to gross over $125k in rental income for 2022! THIS is the home that will help you find your treasure on Topsail, come see it before it's too late!
Location
State NC
County Onslow
Community Hampton Colony
Zoning R-15
Direction From Sneads Ferry office take high Rise bridge onto N. Topsail, at town hall, stay right on Island Drive. Take 1st entrance Left into Hampton Colony. Home is straight ahead on Ocean
Rooms
Other Rooms Shower, Gazebo
Basement None
Primary Bedroom Level Primary Living Area
Interior
Interior Features Mud Room, Master Downstairs, Ceiling Fan(s), Furnished, Pantry, Reverse Floor Plan, Walk-in Shower, Wet Bar, Walk-In Closet(s)
Heating Heat Pump
Cooling Central Air
Flooring LVT/LVP, Carpet
Fireplaces Type Gas Log
Fireplace Yes
Window Features Storm Window(s), Blinds
Appliance Microwave - Built-In
Laundry Hookup - Dryer, Washer Hookup, Inside
Exterior
Garage Attached Carport Spaces, Lighted, Off Street, On Site
Carport Spaces 4
Waterfront Yes
Waterfront Description Deeded Beach Access
View Ocean
Roof Type Architectural Shingle
Porch Open, Covered, Deck
Parking Type Attached Carport Spaces, Lighted, Off Street, On Site
Building
Lot Description Cul-de-Sac Lot, Dunes
Story 3
Foundation Other
Sewer Private Sewer
Water Municipal Water
New Construction No
Schools
Elementary Schools Dixon
Middle Schools Dixon
High Schools Dixon
Others
HOA Fee Include Maint - Comm Areas
Tax ID 768a-118
Acceptable Financing Cash, Conventional
Listing Terms Cash, Conventional
Special Listing Condition None
Read Less
Want to know what your home might be worth? Contact us for a FREE valuation!

Our team is ready to help you sell your home for the highest possible price ASAP







