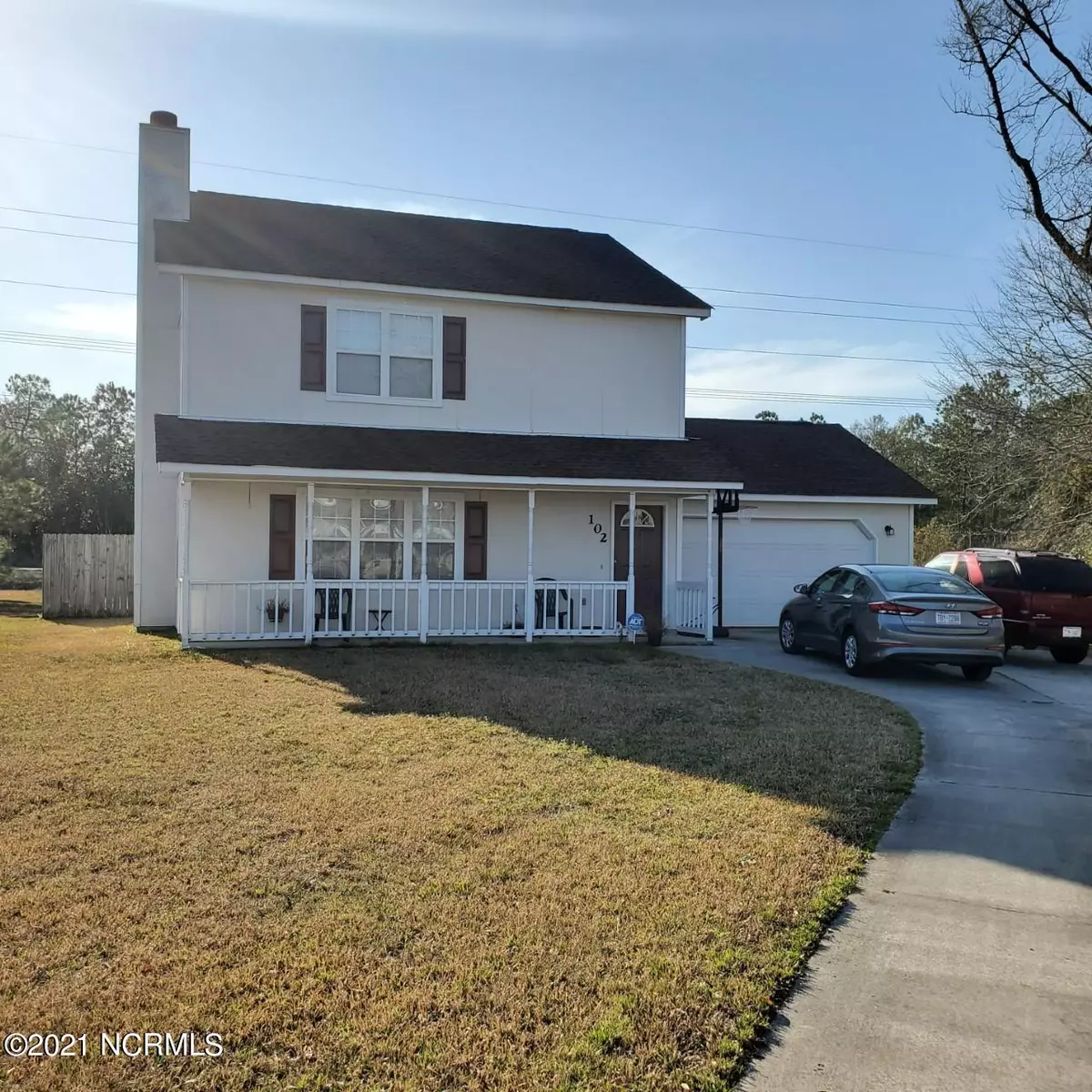$179,000
$184,000
2.7%For more information regarding the value of a property, please contact us for a free consultation.
102 Reese Lane Hubert, NC 28539
3 Beds
3 Baths
1,560 SqFt
Key Details
Sold Price $179,000
Property Type Single Family Home
Sub Type Single Family Residence
Listing Status Sold
Purchase Type For Sale
Square Footage 1,560 sqft
Price per Sqft $114
Subdivision Buckhead
MLS Listing ID 100259942
Sold Date 04/08/21
Style Wood Frame
Bedrooms 3
Full Baths 2
Half Baths 1
HOA Y/N No
Originating Board North Carolina Regional MLS
Year Built 2005
Annual Tax Amount $1,083
Lot Size 0.720 Acres
Acres 0.72
Lot Dimensions Irregular
Property Description
Welcome to Buckhead Subdivision in the ever growing town of Hubert! Here you will find a beautifully maintained 3 bedroom, 2.5 bathroom home. Upon entering the home you are greeted by a great size living room with access to the formal dining room and kitchen. There is also plenty of natural lighting as well as a wood fireplace! The formal dining room is conveniently nestled between the living space and charming kitchen! This kitchen features plenty of cabinet and counter space, appliances and access to the large backyard. All 3 bedrooms are located upstairs and have ample space. The master bedroom is a great size with a walk-in closet and easy access to the master bathroom. The exterior of the home features a large covered front porch, a privacy fenced in yard with plenty of space and best of all, a 3 year old roof! The location of this home is prime. Located a few minutes from the back gate of Camp Lejeune, close to schools, shopping and beaches! Schedule your showing before this one is gone!
Location
State NC
County Onslow
Community Buckhead
Zoning R-10
Direction Hwy 24 , right on 172, left on Starling , right on Sandridge, left on Buckhead, left on Stag, and left on Reese.
Interior
Interior Features Ceiling Fan(s), Smoke Detectors, Walk-In Closet
Cooling Central
Appliance None
Exterior
Garage On Site, Paved
Garage Spaces 2.0
Utilities Available Community Sewer, Municipal Water
Waterfront No
Roof Type Architectural Shingle
Porch Patio, Porch
Parking Type On Site, Paved
Garage Yes
Building
Lot Description Cul-de-Sac Lot
Story 2
New Construction No
Schools
Elementary Schools Sand Ridge
Middle Schools Swansboro
High Schools Swansboro
Others
Tax ID 064216
Acceptable Financing USDA Loan, VA Loan, Cash, Conventional, FHA
Listing Terms USDA Loan, VA Loan, Cash, Conventional, FHA
Read Less
Want to know what your home might be worth? Contact us for a FREE valuation!

Our team is ready to help you sell your home for the highest possible price ASAP







