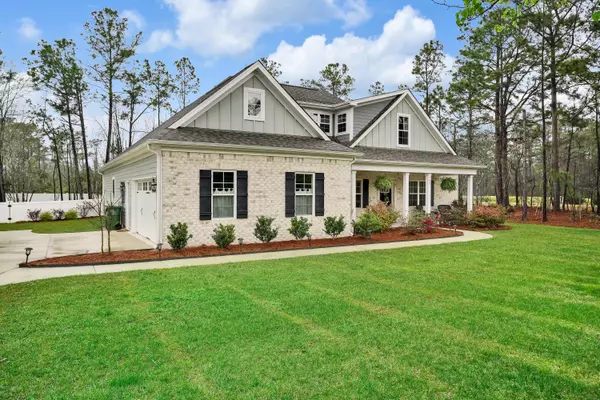$364,900
$364,900
For more information regarding the value of a property, please contact us for a free consultation.
100 Seascape DR Sneads Ferry, NC 28460
4 Beds
3 Baths
2,441 SqFt
Key Details
Sold Price $364,900
Property Type Single Family Home
Sub Type Single Family Residence
Listing Status Sold
Purchase Type For Sale
Square Footage 2,441 sqft
Price per Sqft $149
Subdivision North Shore Country Club
MLS Listing ID 100211212
Sold Date 06/03/20
Style Wood Frame
Bedrooms 4
Full Baths 3
HOA Fees $380
HOA Y/N Yes
Originating Board North Carolina Regional MLS
Year Built 2016
Lot Size 0.540 Acres
Acres 0.54
Lot Dimensions 107X177X102X203
Property Description
Welcome to your southern charmer in the desirable North Shore County Club! This immaculate home offers you everything you would expect in a custom home. This home boasts 4 bedrooms, 3 full baths, formal dining room and a flex space! The expansive front porch welcomes you to the home with beautiful landscape, tree lined yard and blooming azalea bushes. Entering the home you are greeted in the foyer with the formal dining room off to the left and opening to the spacious family room. The family room has extensive details to include crown molding, gas fireplace, built in shelves, coffered ceiling, custom rods with drapery and is wide open to the kitchen & breakfast nook. The kitchen is well equipped with beautiful granite counters, tile back splash, a large island, soft close cabinets & drawers, custom pantry and includes all the appliances. The master suite is located on the first floor off the back of the home for added privacy and is spacious in size with coffered ceiling, crown molding and wainscoting. The master bathroom boasts dual vanities, soaking tub, large walk in tile shower with frameless glass door and dual shower heads and a walk in closet. There are two additional bedrooms, full bathroom and a customized laundry room down stairs. Upstairs boasts 1 bedroom, 1 full bathroom, a flex space that is perfect for a home office, child's play area or a quiet place to sit and read a book and a walk in storage room completely finished and heated & cooled (this storage space is not included in the overall living space square footage of the home as the ceiling height is not over 7 feet). There is a covered porch off the back of the home that over looks the backyard that has been meticulously maintained and includes a white vinyl privacy fence, irrigation, rain barrels and raised flower beds. The two car garage has epoxy finished floors, is completely painted and finished, has a pedestrian door & if needed the owners will convey the Tesla charger. This home also includes the membership to North Shore Country Club with a transfer fee. With the membership you can enjoy the pool, clubhouse, tennis courts and the beautiful golf course. This home has been gently loved, meticulously maintained and is completely move in ready, reach out and schedule your private or virtual tour today!
Location
State NC
County Onslow
Community North Shore Country Club
Zoning R-10-R-10
Direction Take highway 17 to highway 210 into Sneads Ferry, stay on highway 210 for a few miles, turn right onto Seascape Dr, the home will be on the right upon entering the community.
Location Details Mainland
Rooms
Primary Bedroom Level Primary Living Area
Interior
Interior Features Foyer, Mud Room, Master Downstairs, 9Ft+ Ceilings, Tray Ceiling(s), Ceiling Fan(s), Pantry, Walk-in Shower, Walk-In Closet(s)
Heating Heat Pump
Cooling Central Air, Zoned
Flooring Carpet, Laminate, Tile
Fireplaces Type Gas Log
Fireplace Yes
Window Features Blinds
Appliance Washer, Stove/Oven - Electric, Refrigerator, Microwave - Built-In, Dryer, Dishwasher
Laundry Inside
Exterior
Exterior Feature Irrigation System
Garage Paved
Garage Spaces 2.0
Waterfront No
Roof Type Architectural Shingle
Porch Covered, Porch
Building
Lot Description Corner Lot
Story 1
Entry Level Two
Foundation Slab
Sewer Municipal Sewer
Water Municipal Water
Structure Type Irrigation System
New Construction No
Others
Tax ID 767a-127
Acceptable Financing Cash, Conventional, FHA, USDA Loan, VA Loan
Listing Terms Cash, Conventional, FHA, USDA Loan, VA Loan
Special Listing Condition None
Read Less
Want to know what your home might be worth? Contact us for a FREE valuation!

Our team is ready to help you sell your home for the highest possible price ASAP







