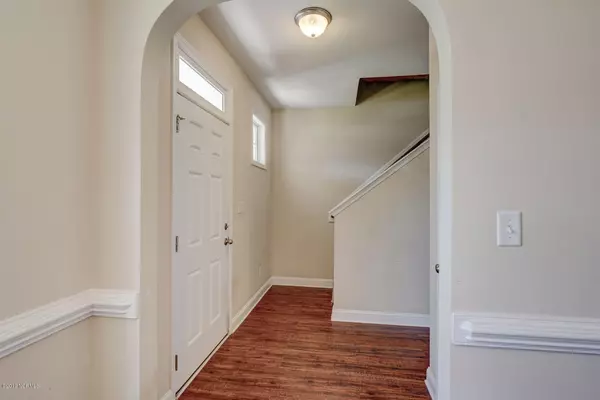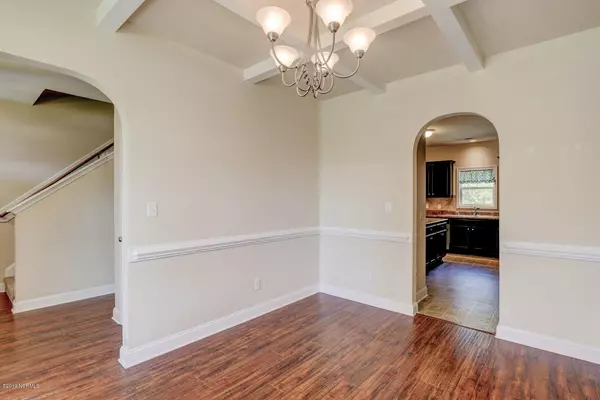$225,000
$230,000
2.2%For more information regarding the value of a property, please contact us for a free consultation.
206 Peggy'S Trace Sneads Ferry, NC 28460
4 Beds
3 Baths
2,384 SqFt
Key Details
Sold Price $225,000
Property Type Single Family Home
Sub Type Single Family Residence
Listing Status Sold
Purchase Type For Sale
Square Footage 2,384 sqft
Price per Sqft $94
Subdivision Peggys Cove Southbridge
MLS Listing ID 100184248
Sold Date 02/04/20
Style Wood Frame
Bedrooms 4
Full Baths 2
Half Baths 1
HOA Fees $330
HOA Y/N Yes
Originating Board North Carolina Regional MLS
Year Built 2011
Lot Size 6,970 Sqft
Acres 0.16
Lot Dimensions 105'x75'x105'x60'
Property Description
Motivated Seller!!! This beautiful home is in the wonderful community of Peggy's Cove at Southbridge. Minutes from area beaches, shopping, restaurants, Camp Lejeune, Stone Bay and MARSOC. As you pull in you will be impressed by the well-maintained landscaping and covered front porch. This home has a formal dining room, open concept kitchen / living area and a screened in back porch overlooking a wooded creek. All bedrooms are upstairs and wait until you see the size of the Master Suite. New LVP flooring installed throughout the first floor. Seller is now offering a $4,000 Paint Allowance. Washer and Dryer stay. No storm damage. Make your move today!
Location
State NC
County Onslow
Community Peggys Cove Southbridge
Zoning RA
Direction Hwy 17, to Hwy 172, Left on Peggy's Trace
Location Details Mainland
Rooms
Basement Crawl Space, None
Primary Bedroom Level Non Primary Living Area
Interior
Interior Features Ceiling Fan(s), Walk-In Closet(s)
Heating Heat Pump
Cooling Central Air
Flooring Carpet, Laminate, Vinyl
Appliance Refrigerator, Microwave - Built-In, Disposal, Dishwasher, Cooktop - Electric
Exterior
Garage Paved
Garage Spaces 2.0
Pool None
Utilities Available Community Water
Waterfront No
View Creek/Stream
Roof Type Shingle
Porch Deck, Screened
Building
Story 2
Entry Level Two
Sewer Community Sewer
New Construction No
Others
Tax ID 772d-4
Acceptable Financing Cash, Conventional, FHA, VA Loan
Listing Terms Cash, Conventional, FHA, VA Loan
Special Listing Condition None
Read Less
Want to know what your home might be worth? Contact us for a FREE valuation!

Our team is ready to help you sell your home for the highest possible price ASAP







