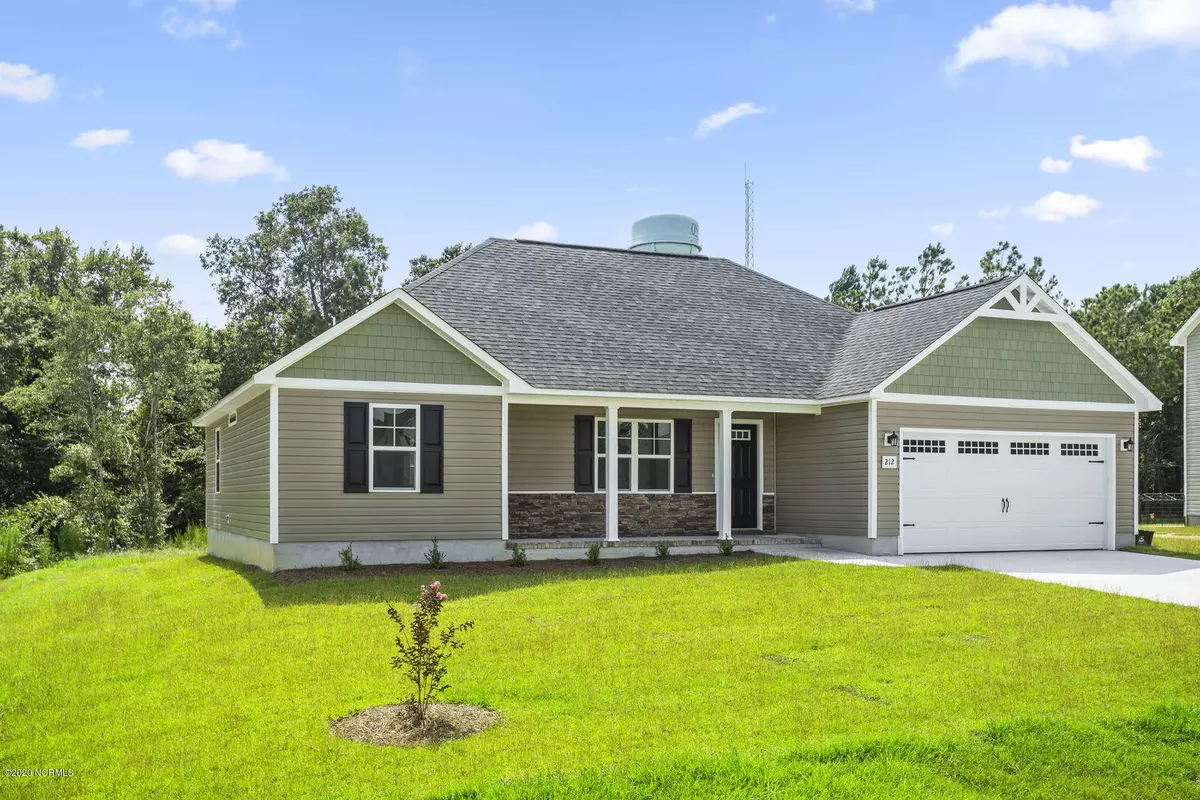$192,000
$192,000
For more information regarding the value of a property, please contact us for a free consultation.
103 Sonia DR Hubert, NC 28539
3 Beds
2 Baths
1,368 SqFt
Key Details
Sold Price $192,000
Property Type Single Family Home
Sub Type Single Family Residence
Listing Status Sold
Purchase Type For Sale
Square Footage 1,368 sqft
Price per Sqft $140
Subdivision Eastport
MLS Listing ID 100202172
Sold Date 07/17/20
Style Wood Frame
Bedrooms 3
Full Baths 2
HOA Fees $100
HOA Y/N Yes
Originating Board North Carolina Regional MLS
Year Built 2020
Lot Size 0.330 Acres
Acres 0.33
Lot Dimensions See Plot Plan
Property Description
Welcome to The Oxford floor plan in Hubert's newest neighborhood, Eastport! Ready to own your own home? We have a large variety of home plans to choose from with many features and upgrades. This open concept floor plan allows for easy entertaining. The Kitchen includes a smooth top stove, dishwasher, and microwave...making meal prep quick and easy! The split floor plan allows for just the right amount of seclusion where the Master Bedroom boasts a spa like Master Bath which includes his and her sinks and a bathtub that is great for a little R&R (bubbles sold separately). Worried about closet/storage space? Don't be! There will be no argument of who's clothes have to go where, we've got you covered. This floor plan is perfect for you. Call today for a private showing! Selections depend on the stage of completion of the home. Please call with any questions. Located moments from shopping, dining, entertainment, and area beaches. Just a short drive to Camp Lejeune's Piney Green gate. Contact me for a personal showing today!
Location
State NC
County Onslow
Community Eastport
Zoning Residential
Direction From Jacksonville, take Hwy 24 towards Swansboro. Turn Right onto Hwy 172. Left onto Starling Road. Right onto Sandridge Road. Right onto Timber Ridge Drive. Continue straight on to Sonia Drive.
Location Details Mainland
Rooms
Basement None
Primary Bedroom Level Primary Living Area
Interior
Interior Features Master Downstairs, 9Ft+ Ceilings, Tray Ceiling(s), Vaulted Ceiling(s), Ceiling Fan(s), Walk-In Closet(s)
Heating Heat Pump
Cooling Central Air
Appliance Stove/Oven - Electric, Microwave - Built-In, Dishwasher
Exterior
Exterior Feature None
Garage Paved
Garage Spaces 2.0
Pool None
Waterfront No
Roof Type Architectural Shingle
Porch Porch
Parking Type Paved
Building
Story 1
Entry Level One
Foundation Slab
Sewer Municipal Sewer
Water Municipal Water
Structure Type None
New Construction Yes
Others
Tax ID 1308a-64
Acceptable Financing Cash, Conventional, FHA, USDA Loan, VA Loan
Listing Terms Cash, Conventional, FHA, USDA Loan, VA Loan
Special Listing Condition None
Read Less
Want to know what your home might be worth? Contact us for a FREE valuation!

Our team is ready to help you sell your home for the highest possible price ASAP







