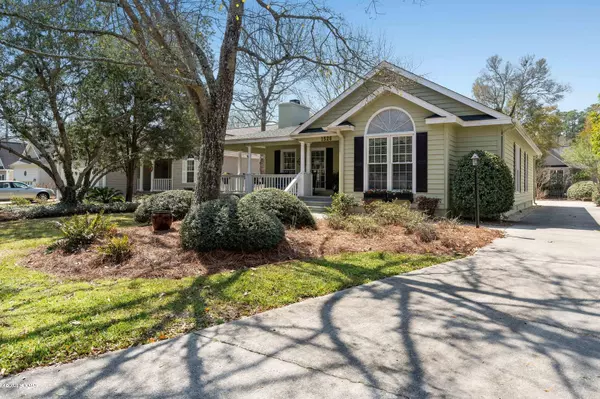$241,000
$243,900
1.2%For more information regarding the value of a property, please contact us for a free consultation.
1526 Moorings Circle SW Ocean Isle Beach, NC 28469
3 Beds
2 Baths
1,710 SqFt
Key Details
Sold Price $241,000
Property Type Single Family Home
Sub Type Single Family Residence
Listing Status Sold
Purchase Type For Sale
Square Footage 1,710 sqft
Price per Sqft $140
Subdivision Bent Tree Plantation The Moorings
MLS Listing ID 100210724
Sold Date 05/08/20
Style Block, Wood Frame
Bedrooms 3
Full Baths 2
HOA Fees $900
HOA Y/N Yes
Originating Board North Carolina Regional MLS
Year Built 1995
Lot Size 9,147 Sqft
Acres 0.21
Lot Dimensions 60x151
Property Description
Single family home in The Moorings section of Bent Tree Plantation has so much to offer!
Charming sage exterior, covered porch with swing & flower boxes, mature landscaping, detached garage among exterior features. Split floorplan affords open flow for entertaining, with bedrooms secluded opposite. Living room has hardwood floors, trey ceiling, and gas log fireplace with mantle (can be converted to wood-burning). Open kitchen and dining space includes bump out with large windows, white appliances matching cabinetry, functional island, room for bistro table near door to rear porch & breezeway. Master suite with trey ceiling, walk-in closet, and attached bath includes dual vanity with lots of cabinet storage. Additional guest rooms share full bath. Amenities in this private, water access community include natural area with bench swings, clubhouse, swimming pool, fishing pier. Beach access, premiere golf courses, diverse dining and shopping options nearby.
Easy drive up to historic Wilmington or down to exciting Myrtle Beach.
Location
State NC
County Brunswick
Community Bent Tree Plantation The Moorings
Zoning CO-R-7500
Direction Take Highway 179 to the Entrance to Bent Tree .Take Gores Landing Road and make a left on Bent Tree Trail. Then turn left into the Mooring Section and make the first left on Moorings Circle and the home is 1526 on the left.
Rooms
Basement None
Interior
Interior Features 1st Floor Master, 9Ft+ Ceilings, Blinds/Shades, Ceiling - Trey, Ceiling - Vaulted, Ceiling Fan(s), Gas Logs, Walk-in Shower, Walk-In Closet
Heating Heat Pump
Cooling Central
Flooring Carpet, Tile
Appliance Cooktop - Electric, Dishwasher, Downdraft, Microwave - Built-In, Refrigerator, Vent Hood
Exterior
Garage Off Street, Paved
Utilities Available Municipal Water, Septic On Site
Waterfront No
Waterfront Description Water Access Comm, Waterfront Comm
Roof Type Architectural Shingle
Accessibility None
Porch Covered, Deck, Porch
Parking Type Off Street, Paved
Garage No
Building
Story 1
New Construction No
Schools
Elementary Schools Union
Middle Schools Shallotte
High Schools West Brunswick
Others
Tax ID 244bg009
Acceptable Financing USDA Loan, VA Loan, Cash, Conventional, FHA
Listing Terms USDA Loan, VA Loan, Cash, Conventional, FHA
Read Less
Want to know what your home might be worth? Contact us for a FREE valuation!

Our team is ready to help you sell your home for the highest possible price ASAP







