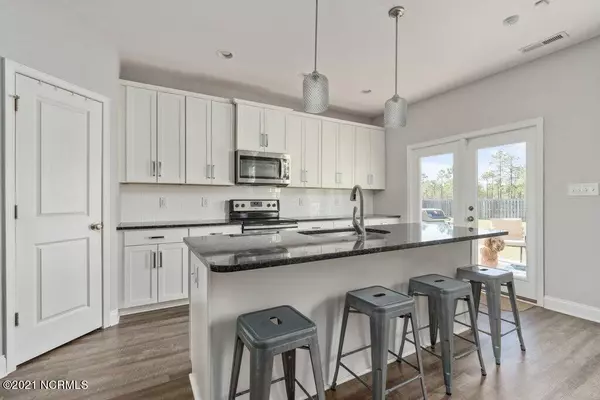$275,000
$249,900
10.0%For more information regarding the value of a property, please contact us for a free consultation.
219 Salty Dog LN Sneads Ferry, NC 28460
3 Beds
3 Baths
1,866 SqFt
Key Details
Sold Price $275,000
Property Type Single Family Home
Sub Type Single Family Residence
Listing Status Sold
Purchase Type For Sale
Square Footage 1,866 sqft
Price per Sqft $147
Subdivision Oyster Landing
MLS Listing ID 100266548
Sold Date 06/01/21
Style Wood Frame
Bedrooms 3
Full Baths 2
Half Baths 1
HOA Fees $480
HOA Y/N Yes
Originating Board North Carolina Regional MLS
Year Built 2017
Lot Size 0.265 Acres
Acres 0.26
Lot Dimensions 127x131x42x153
Property Description
Beautifully appointed 3 bedroom, 2 and a half bath home in the sought-after subdivision of Oyster Landing! Enjoy entertaining in this spacious open floor plan with an elegant formal dining room. Cozy family nights in the great room with a gas log fireplace. The beautiful kitchen with granite and stainless appliances also offers bar seating, an island, and tons of cabinet and countertop space. Start your day with morning coffee in the breakfast room or on the back patio. The owners' retreat is upstairs and includes an expansive walk-in closet as well as a master bath with a garden tub and dual vanity. Bonus room off of the walk-in closet may is large enough to be an expansive walk in closet or even an office. Don't miss out on this LIKE NEW home! New carpet, new paint, whole home filtration with new filters, gorgeously updated landscaping, and so much more!
Location
State NC
County Onslow
Community Oyster Landing
Zoning R-15
Direction Take HWY 17 S towards Wilmington. Turn left onto NC 172. Turn right onto Oyster Landing Dr.
Location Details Mainland
Rooms
Primary Bedroom Level Non Primary Living Area
Interior
Interior Features Ceiling Fan(s), Pantry, Walk-in Shower, Walk-In Closet(s)
Heating Heat Pump
Cooling Central Air
Appliance Stove/Oven - Electric, Microwave - Built-In, Dishwasher
Exterior
Exterior Feature None
Garage Paved
Garage Spaces 2.0
Waterfront No
Roof Type Architectural Shingle
Accessibility None
Porch Patio
Building
Story 2
Entry Level Two
Foundation Slab
Sewer Municipal Sewer
Water Municipal Water
Structure Type None
New Construction No
Others
Tax ID 425900819084
Acceptable Financing Cash, Conventional, FHA, USDA Loan, VA Loan
Listing Terms Cash, Conventional, FHA, USDA Loan, VA Loan
Special Listing Condition None
Read Less
Want to know what your home might be worth? Contact us for a FREE valuation!

Our team is ready to help you sell your home for the highest possible price ASAP







