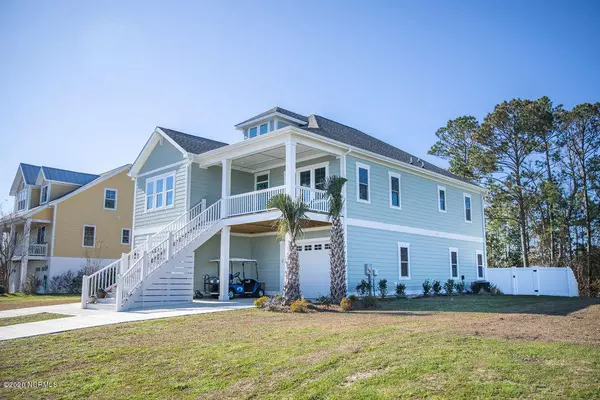$409,000
$409,000
For more information regarding the value of a property, please contact us for a free consultation.
808 Lake Willow Way Holly Ridge, NC 28445
4 Beds
3 Baths
2,442 SqFt
Key Details
Sold Price $409,000
Property Type Single Family Home
Sub Type Single Family Residence
Listing Status Sold
Purchase Type For Sale
Square Footage 2,442 sqft
Price per Sqft $167
Subdivision Summerhouse On Everett Bay
MLS Listing ID 100207432
Sold Date 08/13/20
Style Wood Frame
Bedrooms 4
Full Baths 3
HOA Fees $1,000
HOA Y/N Yes
Originating Board North Carolina Regional MLS
Year Built 2019
Lot Size 0.450 Acres
Acres 0.45
Lot Dimensions 162x119x158x122
Property Description
Come fall in love with this immaculate modern coastal designed home in Summerhouse at Everett Bay. One of top Coastal waterfront communities in eastern NC. From the crisp white cabinetry, granite counter tops, black SS smudge proof appliances, to the custom pantry, moldings throughout, and closet built-ins. These owners spared no expense when having this home built. Having guests stay? They will enjoy the privacy of the downstairs bedroom, second living room, and guest bath. Do you like to relax? Nothing says serenity like watching the geese swim in the water from your rocking chair front porch. Entertaining? Enjoy your screened in back porch with additional patio while the kids play in your large double lot fenced in backyard. If that's not enough, how about an oversized garage big enough you can park your full-size truck? Whether you are looking to have fun at the grand pool, open air pavilion, picnic grounds, fire pits, use the community day dock, boat launch and storage, or ride around on your golf cart and see friends, this gated community and home has it all.
Location
State NC
County Onslow
Community Summerhouse On Everett Bay
Zoning X
Direction From US 17, turn onto Folkstone Rd, turn right on Tar Landiing Rd, turn right on Holly Ridge Rd, Community is on the left,
Rooms
Basement None
Interior
Interior Features Foyer, Blinds/Shades, Ceiling - Trey, Ceiling Fan(s), Gas Logs, Mud Room, Pantry, Smoke Detectors, Walk-In Closet
Heating Heat Pump
Cooling Central
Flooring Carpet, Tile
Appliance Dishwasher, Disposal, Microwave - Built-In, Refrigerator, Stove/Oven - Gas, Vent Hood
Exterior
Garage Paved
Garage Spaces 2.0
Utilities Available Municipal Sewer, Municipal Water, Sewer Connected
Waterfront Yes
Waterfront Description Boat Ramp, Pond Front, Pond View, Water Access Comm, Waterfront Comm
Roof Type Shingle
Accessibility Hallways
Porch Covered, Patio, Porch
Parking Type Paved
Garage Yes
Building
Story 2
New Construction No
Schools
Elementary Schools Dixon
Middle Schools Dixon
High Schools Dixon
Others
Tax ID 425704613558
Acceptable Financing VA Loan, Cash, Conventional, FHA
Listing Terms VA Loan, Cash, Conventional, FHA
Read Less
Want to know what your home might be worth? Contact us for a FREE valuation!

Our team is ready to help you sell your home for the highest possible price ASAP







