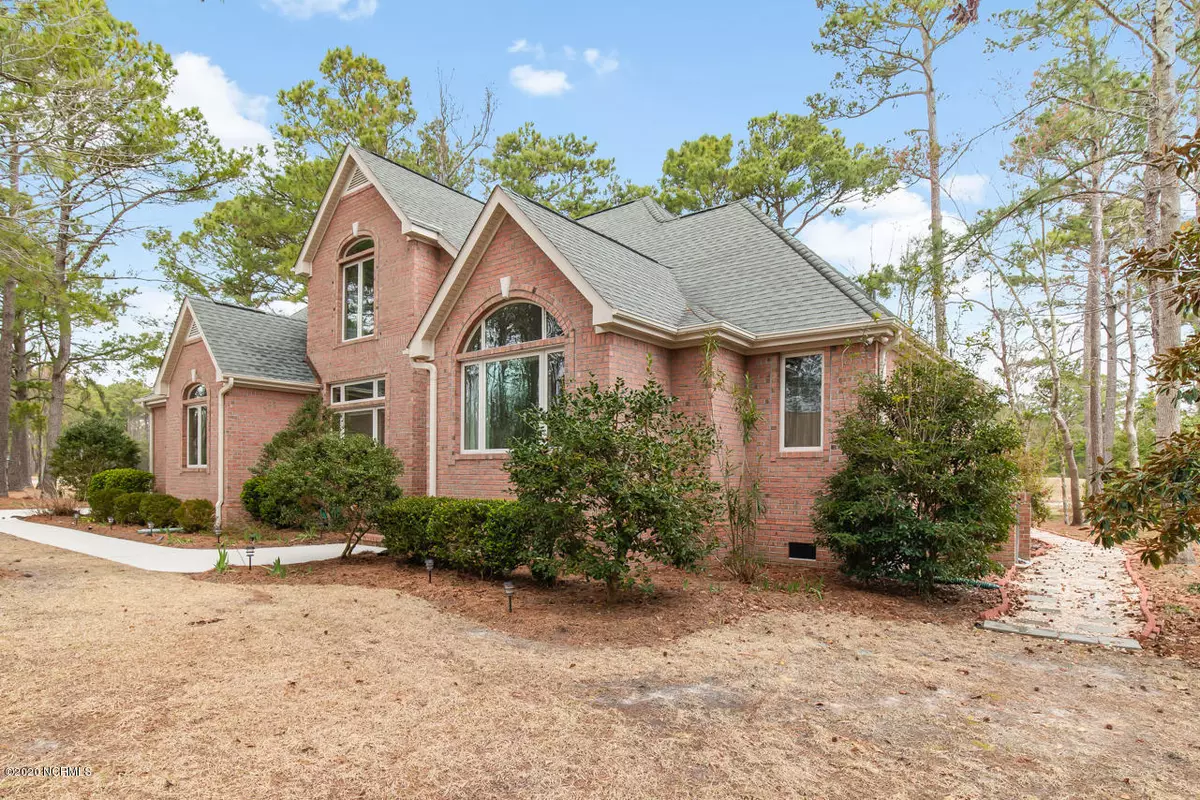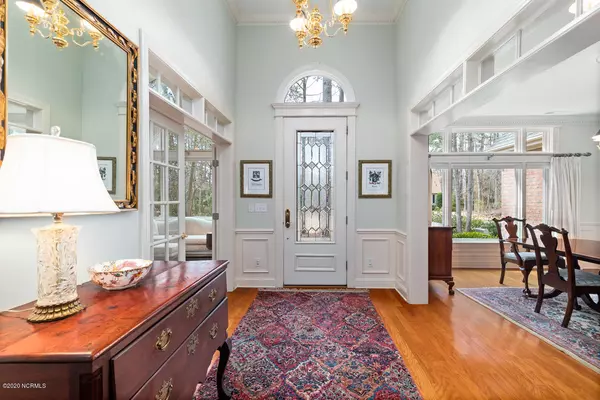$403,000
$419,000
3.8%For more information regarding the value of a property, please contact us for a free consultation.
301 Seascape DR Sneads Ferry, NC 28460
3 Beds
4 Baths
2,869 SqFt
Key Details
Sold Price $403,000
Property Type Single Family Home
Sub Type Single Family Residence
Listing Status Sold
Purchase Type For Sale
Square Footage 2,869 sqft
Price per Sqft $140
Subdivision North Shore Country Club
MLS Listing ID 100207123
Sold Date 06/15/20
Style Wood Frame
Bedrooms 3
Full Baths 3
Half Baths 1
HOA Fees $330
HOA Y/N Yes
Originating Board North Carolina Regional MLS
Year Built 2004
Lot Size 0.400 Acres
Acres 0.4
Lot Dimensions Irregular
Property Description
Dream of living on a golf course? Want to wake up to a view of the green? Let 301 Seascape welcome you HOME. This custom built beauty has stunning arch ways, crown molding and top of the line finishes throughout. With floor to ceiling windows in almost every room, natural light will never be scarce. Boasting 3 bedrooms, a bonus room, and 3.5 baths at 2869 sq ft it is perfect for entertaining inside and out. Two car garage, custom built in golf storage, a screened in porch, close to the beach, it continues to check things off your list. The chef's kitchen has large cabinets with custom lit display cabinetry overtop. Finished off with an over sized granite counter top center island. Continue on into the first floor laundry, you'll see custom cabinets, granite counter tops, and a sink that makes laundry less of a chore. Sellers didn't miss a beat on this one. TWO water heaters, TWO full heating systems, not just outdoor units, and a walk-in attic for all that extra holiday storage. Come and see for yourself, you will not be disappointed.
Location
State NC
County Onslow
Community North Shore Country Club
Zoning R-10
Direction Highway 210 towards Topsail Island. Take right into North Shore Country Club on Seascape. House will be on left hand side.
Location Details Mainland
Rooms
Primary Bedroom Level Primary Living Area
Interior
Interior Features Master Downstairs, Tray Ceiling(s), Ceiling Fan(s), Pantry, Walk-in Shower, Walk-In Closet(s)
Heating Heat Pump
Cooling Central Air, See Remarks
Window Features Blinds
Exterior
Exterior Feature Irrigation System
Garage Paved
Garage Spaces 2.0
Waterfront No
Roof Type Architectural Shingle
Porch Covered, Enclosed, Porch
Building
Story 2
Entry Level Two
Foundation Slab
Sewer Private Sewer
Water Municipal Water
Structure Type Irrigation System
New Construction No
Others
Tax ID 767a-73
Acceptable Financing Cash, Conventional, FHA, VA Loan
Listing Terms Cash, Conventional, FHA, VA Loan
Special Listing Condition None
Read Less
Want to know what your home might be worth? Contact us for a FREE valuation!

Our team is ready to help you sell your home for the highest possible price ASAP







