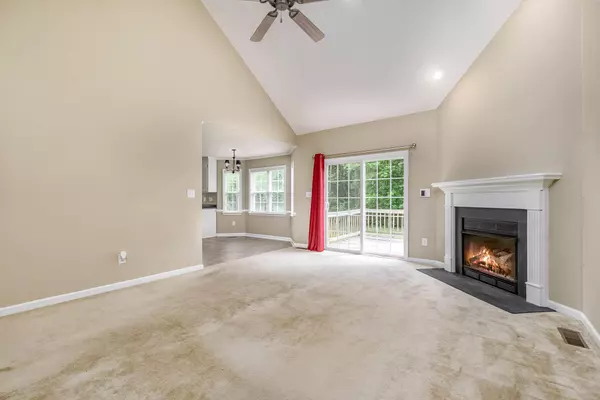$184,900
$184,900
For more information regarding the value of a property, please contact us for a free consultation.
195 Gurley Dairy Road Pikeville, NC 27863
3 Beds
2 Baths
1,269 SqFt
Key Details
Sold Price $184,900
Property Type Single Family Home
Sub Type Single Family Residence
Listing Status Sold
Purchase Type For Sale
Square Footage 1,269 sqft
Price per Sqft $145
Subdivision Western Wayne Estates
MLS Listing ID 100267354
Sold Date 05/19/21
Style Wood Frame
Bedrooms 3
Full Baths 2
HOA Y/N No
Originating Board North Carolina Regional MLS
Year Built 2004
Annual Tax Amount $1,101
Lot Size 0.560 Acres
Acres 0.56
Lot Dimensions As per metes and bounds
Property Description
A great 3 bed, 2 bath home in Wayne County. This home features a huge living room with a cathedral ceiling & large open living.Unfin bonus room that could be finished, with additional unfinished storage, large 2 car attached garage. Newer appliances, The heat pumpwas replaced in 2016. Home has a Nest thermostat, a ring door bell, ring flood light, nest smoke detector & a wink relay! MOVE IN READY &NO HOA. Close to all major highways, local shopping and SJAFB. Don't miss your chance to call this home!
Location
State NC
County Wayne
Community Western Wayne Estates
Zoning Res
Direction Head west on E Main St toward N E Railroad St0.6 mi Continue onto Pikeville-Princeton Rd 4.1mi Turn left onto NC-581 S 2.0 mi Turn rightonto Gurley Dairy Rd Destination will be on theleft 0.2 mi 195 Gurley Dairy Rd, Pikeville, NC 27863
Rooms
Basement Crawl Space, None
Primary Bedroom Level Primary Living Area
Interior
Interior Features Master Downstairs, Ceiling Fan(s), Eat-in Kitchen, Walk-In Closet(s)
Heating Heat Pump
Cooling Central Air
Flooring Carpet, Vinyl, Wood
Fireplaces Type Gas Log
Fireplace Yes
Laundry Inside
Exterior
Exterior Feature None
Garage Paved
Garage Spaces 2.0
Pool None
Waterfront No
Waterfront Description None
Roof Type Shingle
Porch Deck, Porch
Parking Type Paved
Building
Lot Description Open Lot
Story 1
Sewer Septic On Site
Water Municipal Water
Structure Type None
New Construction No
Others
Tax ID 082682049689
Acceptable Financing Cash, Conventional, FHA, USDA Loan, VA Loan
Listing Terms Cash, Conventional, FHA, USDA Loan, VA Loan
Special Listing Condition None
Read Less
Want to know what your home might be worth? Contact us for a FREE valuation!

Our team is ready to help you sell your home for the highest possible price ASAP







