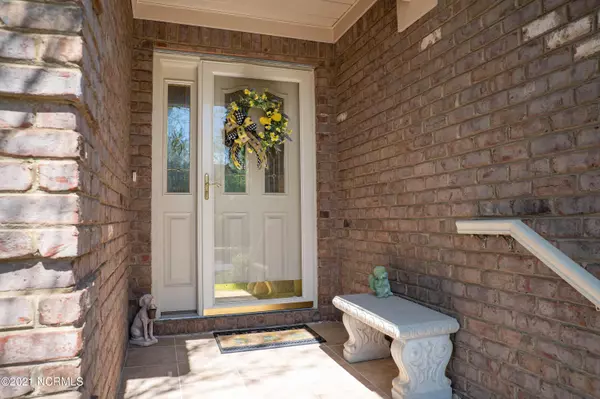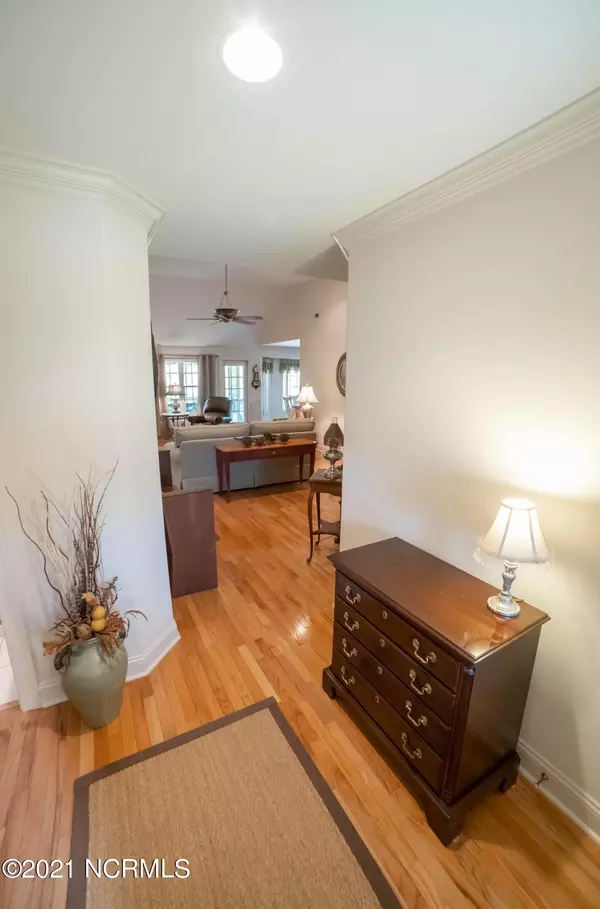$334,900
$334,900
For more information regarding the value of a property, please contact us for a free consultation.
4337 Jonathan Court Wilmington, NC 28412
3 Beds
2 Baths
1,548 SqFt
Key Details
Sold Price $334,900
Property Type Single Family Home
Sub Type Single Family Residence
Listing Status Sold
Purchase Type For Sale
Square Footage 1,548 sqft
Price per Sqft $216
Subdivision Fairfield Park
MLS Listing ID 100265161
Sold Date 06/08/21
Style Wood Frame
Bedrooms 3
Full Baths 2
HOA Fees $2,040
HOA Y/N Yes
Originating Board North Carolina Regional MLS
Year Built 2003
Lot Size 8,712 Sqft
Acres 0.2
Lot Dimensions 49x111x42x63x110
Property Description
This is the one you've been waiting for! Beautiful low maintenance brick home with a private, screened-in porch in highly desired Fairfield Park! This home has been lovingly well maintained through the years, and features hardwood floors, vaulted ceilings, a gas log fireplace, a dual-head shower in the master bath, and a down draft range in the kitchen. Fairfield Park has a lovely pool, tennis courts, a clubhouse, sidewalks, and trails. Best of all, yard maintenance is included with your HOA dues! Minutes to the Pointe at Barclay for amazing restaurants, several gym options, a movie theatre, doctors offices, etc. Also close to Halyburton Park, and minutes from Historic Downtown Wilmington!
Location
State NC
County New Hanover
Community Fairfield Park
Zoning MX
Direction From College & Oleander head south on S. College Road towards Carolina Beach. Slight right onto Shipyard Boulevard for 1.3 miles. Turn left onto Independence Boulevard. Turn left onto S. 17th Street, right onto Fairview, left onto Jonathan Ct.
Rooms
Basement Crawl Space, None
Primary Bedroom Level Primary Living Area
Interior
Interior Features Foyer, Master Downstairs, Tray Ceiling(s), Vaulted Ceiling(s), Ceiling Fan(s), Pantry, Walk-in Shower, Walk-In Closet(s)
Heating Heat Pump
Cooling Central Air
Flooring Tile, Wood
Fireplaces Type Gas Log
Fireplace Yes
Window Features Blinds
Appliance Washer, Refrigerator, Dryer, Downdraft, Dishwasher, Cooktop - Electric
Laundry Laundry Closet
Exterior
Exterior Feature Irrigation System
Garage Off Street, Paved
Garage Spaces 2.0
Waterfront No
Roof Type Architectural Shingle
Porch Covered, Patio, Porch, Screened
Parking Type Off Street, Paved
Building
Story 1
Sewer Municipal Sewer
Water Municipal Water
Structure Type Irrigation System
New Construction No
Others
Tax ID R07000003031000
Acceptable Financing Cash, Conventional, FHA, VA Loan
Listing Terms Cash, Conventional, FHA, VA Loan
Special Listing Condition None
Read Less
Want to know what your home might be worth? Contact us for a FREE valuation!

Our team is ready to help you sell your home for the highest possible price ASAP







