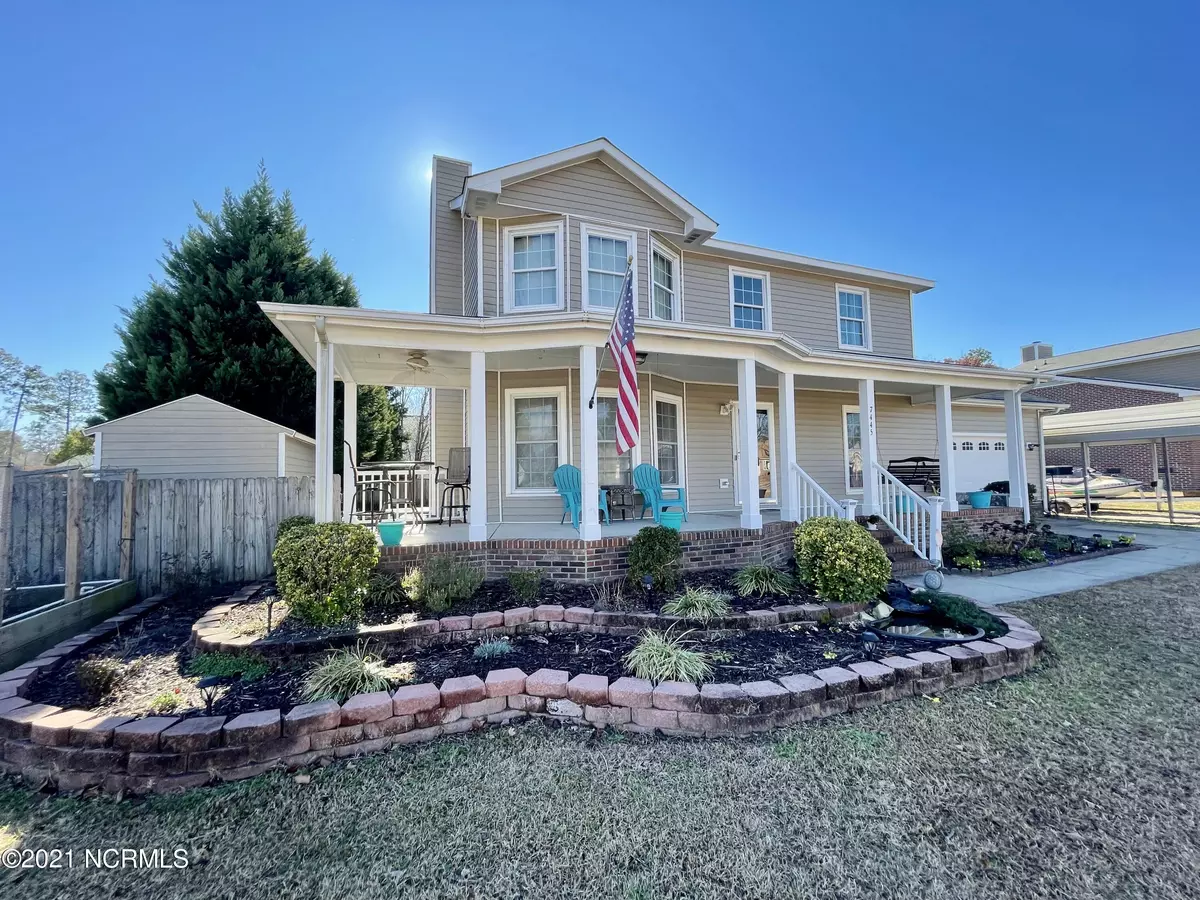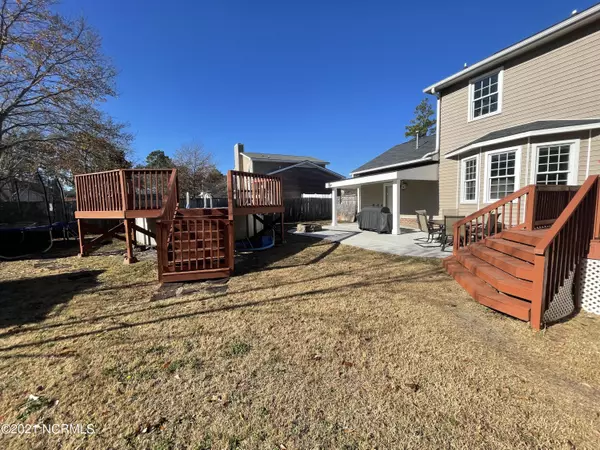$215,000
$195,000
10.3%For more information regarding the value of a property, please contact us for a free consultation.
7445 Avila Drive Fayetteville, NC 28314
4 Beds
3 Baths
1,758 SqFt
Key Details
Sold Price $215,000
Property Type Single Family Home
Sub Type Single Family Residence
Listing Status Sold
Purchase Type For Sale
Square Footage 1,758 sqft
Price per Sqft $122
Subdivision Middlecreek
MLS Listing ID 100304914
Sold Date 01/20/22
Style Wood Frame
Bedrooms 4
Full Baths 2
Half Baths 1
HOA Y/N No
Originating Board North Carolina Regional MLS
Year Built 1993
Lot Size 1,758 Sqft
Acres 0.04
Lot Dimensions See GIS
Property Description
This 4 bed/2.5 home is located in the well established and desirable Middle Creek neighborhood. The current owners have maintained every detail both inside and out! Home features an open living space and large eat-in kitchen. Well appointed sunroom takes you from the living area directly out to the inviting fenced-in backyard with so much to enjoy from the large patio, firepit and mature trees. Upstairs there is an owner's ensuite and 2 additional bedrooms. The main floor has a 4th bedroom that could also be a perfect home office or bonus room!
Current owners replaced the HVAC and roof in the last 3 years and installed ALL NEW Samsung kitchen appliances in 2021. These are just a few of the MANY improvements this fabulous home has to offer. What a perfect location: only 2 miles from the 295 bypass while still having that quant neighborhood feel. Don't wait, schedule your showing today!
Location
State NC
County Cumberland
Community Middlecreek
Zoning SF10 - Single
Direction From Cliffdale Road make a right on Rim Road. In 0.9 miles make a left onto Avila Drive. Home is 700 ft on your left.
Rooms
Other Rooms Storage
Basement Crawl Space
Primary Bedroom Level Non Primary Living Area
Interior
Interior Features Solid Surface, Generator Plug, Ceiling Fan(s), Pantry, Eat-in Kitchen, Walk-In Closet(s)
Heating Heat Pump
Cooling Central Air
Flooring Carpet, Tile, Vinyl
Appliance Microwave - Built-In
Laundry Hookup - Dryer, In Garage, Washer Hookup
Exterior
Exterior Feature None
Garage Detached Carport Spaces, None
Garage Spaces 1.0
Carport Spaces 1
Pool Above Ground
Utilities Available Community Water
Waterfront No
Waterfront Description None
Roof Type Architectural Shingle
Porch Covered, Deck, Patio, Porch
Parking Type Detached Carport Spaces, None
Building
Lot Description Land Locked
Story 2
Sewer Community Sewer
Structure Type None
New Construction No
Schools
Elementary Schools Other
Others
Tax ID 9488207534000
Acceptable Financing Cash, Conventional, FHA, USDA Loan, VA Loan
Listing Terms Cash, Conventional, FHA, USDA Loan, VA Loan
Special Listing Condition None
Read Less
Want to know what your home might be worth? Contact us for a FREE valuation!

Our team is ready to help you sell your home for the highest possible price ASAP







