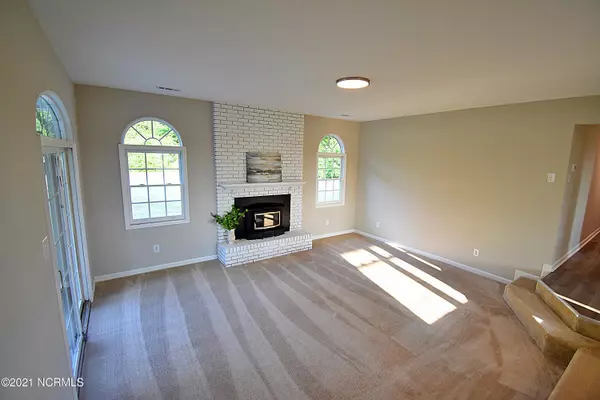$201,000
$199,900
0.6%For more information regarding the value of a property, please contact us for a free consultation.
220 Stroud Road Trenton, NC 28585
3 Beds
3 Baths
1,884 SqFt
Key Details
Sold Price $201,000
Property Type Single Family Home
Sub Type Single Family Residence
Listing Status Sold
Purchase Type For Sale
Square Footage 1,884 sqft
Price per Sqft $106
Subdivision Not In Subdivision
MLS Listing ID 100273931
Sold Date 07/07/21
Style Wood Frame
Bedrooms 3
Full Baths 2
Half Baths 1
HOA Y/N No
Originating Board North Carolina Regional MLS
Year Built 1980
Lot Size 1.070 Acres
Acres 1.07
Lot Dimensions 43 x 265 x 143 x 230 x 181 x 230 x 82
Property Description
Spacious country home with many updated features on 1.07 acre with lovely views of adjacent farmland. Just outside Trenton city limits, home has been updated with new roof, hvac system, flooring, appliances, fixtures and fresh paint. Covered front porch perfect for relaxing with a good book. Back patio is ready for your grill. Bright open floor plan with step down to sunken family room with fireplace off Living Room. Dining area is open to kitchen perfect for the chef with new stainless steel appliances, new cabinetry and granite countertops. LVP Flooring in Living Room, Dining Room, Kitchen, hallways and baths. Down the hall are the three bedrooms, each with two closets. Master suite has a walk in as well as on-suite bath with shower and dual vanities. Nicely appointed hall bath serves other two bedrooms with tub/shower combination and dual vanities. Walk-in pantry off kitchen as well as convenient laundry room and powder room for guests. Level yard with plenty of room for the kids or pets. Attached two car garage plus three outbuildings make this the perfect country home. Dont' miss this one!
Location
State NC
County Jones
Community Not In Subdivision
Zoning Residential
Direction From New Bern take 70 W to Trenton Exit. Follow 41 to right onto Trent St. Follow to where 41 turns right and Stroud Rd will be on the right in about 2 miles.
Rooms
Basement Crawl Space
Primary Bedroom Level Primary Living Area
Interior
Interior Features Master Downstairs, Walk-In Closet(s)
Heating Electric, Heat Pump
Cooling Central Air
Flooring LVT/LVP, Carpet
Appliance Stove/Oven - Gas, Microwave - Built-In, Dishwasher
Exterior
Garage Off Street, Unpaved
Garage Spaces 2.0
Waterfront No
Waterfront Description None
Roof Type Architectural Shingle
Porch Covered, Porch
Parking Type Off Street, Unpaved
Building
Lot Description Open Lot
Story 1
Sewer Septic On Site
Water Municipal Water
New Construction No
Others
Tax ID 446880031500
Acceptable Financing Cash, Conventional, FHA, USDA Loan, VA Loan
Listing Terms Cash, Conventional, FHA, USDA Loan, VA Loan
Special Listing Condition None
Read Less
Want to know what your home might be worth? Contact us for a FREE valuation!

Our team is ready to help you sell your home for the highest possible price ASAP







