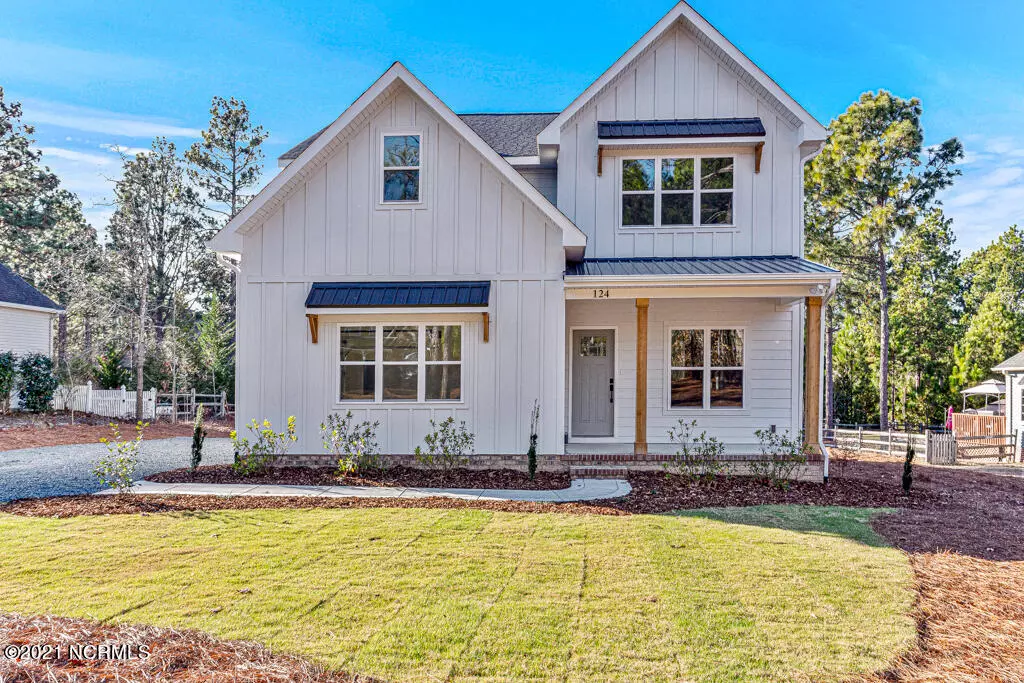$465,000
$465,000
For more information regarding the value of a property, please contact us for a free consultation.
124 Smathers Drive West End, NC 27376
4 Beds
4 Baths
2,476 SqFt
Key Details
Sold Price $465,000
Property Type Single Family Home
Sub Type Single Family Residence
Listing Status Sold
Purchase Type For Sale
Square Footage 2,476 sqft
Price per Sqft $187
Subdivision 7 Lakes West
MLS Listing ID 100296772
Sold Date 12/28/21
Style Brick/Stone, Concrete
Bedrooms 4
Full Baths 3
Half Baths 1
HOA Fees $1,300
HOA Y/N Yes
Originating Board North Carolina Regional MLS
Year Built 2021
Lot Dimensions 110X208.24X100X208
Property Description
Built by local builder AW Homes, with completion expected mid-December. Attention to detail throughout in this 4 bedroom 3 and 1/2 bath home with loft - wood beam accents, electric flush fireplace framed by two accent windows, lighting on stairway. White exterior with black shutters, cedar corbels and cedar wrapped posts with metal roof accents. The kitchen is the centerpiece of the home with quartz counters, abundant cabinetry, large island, black fixtures, stainless canopy range hood. This home lives large with a vaulted ceiling in living room, a wall of glass across the back with double openings leading to the spacious screened porch leading to the large back yard. LVT flooring on main level including master bedroom. All within the gated and amenity rich community of Seven Lakes West. Walking distance to Johnson's point marina with boat launch, fishing platform, sandy beach area, playground and cabanas to enjoy the spring-fed Lake Auman. A full list of selections is available. Don't miss this new home just in time for a New Year!
Location
State NC
County Moore
Community 7 Lakes West
Zoning GC-SL
Direction Enter gate, turn right onto Longleaf Drive, turn left onto Smathers, home is on right.
Interior
Interior Features 1st Floor Master, Ceiling - Vaulted, Smoke Detectors
Heating Heat Pump
Cooling Central
Flooring LVT/LVP, Carpet, Tile
Appliance None
Exterior
Garage On Site
Garage Spaces 2.0
Utilities Available Community Water, Septic On Site
Waterfront No
Roof Type Architectural Shingle
Porch Covered, Porch, Screened
Parking Type On Site
Garage Yes
Building
Story 2
New Construction Yes
Schools
Elementary Schools West End
Middle Schools West Pine
High Schools Pinecrest
Others
Tax ID 00027416
Acceptable Financing VA Loan, Cash, Conventional, FHA
Listing Terms VA Loan, Cash, Conventional, FHA
Read Less
Want to know what your home might be worth? Contact us for a FREE valuation!

Our team is ready to help you sell your home for the highest possible price ASAP







