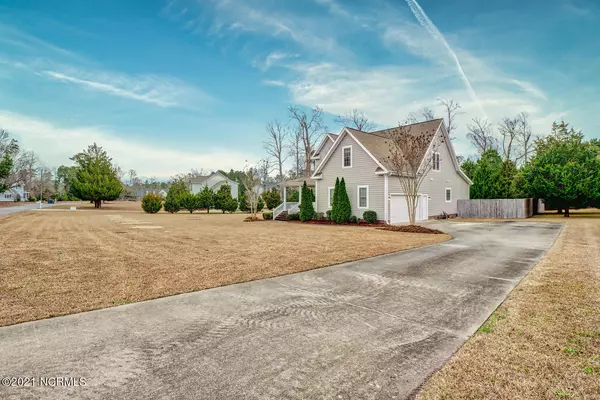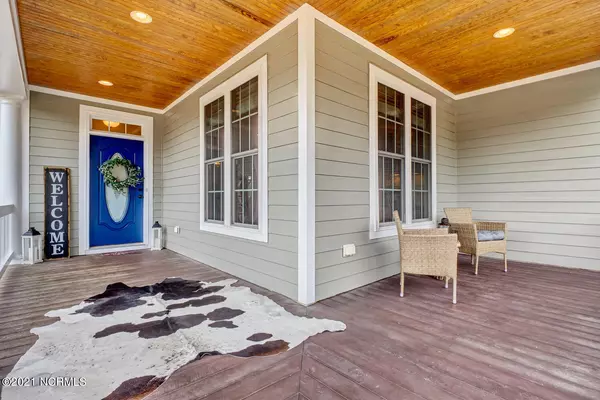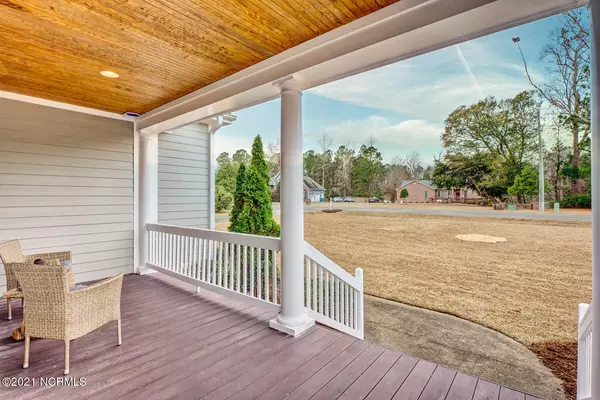$405,000
$385,000
5.2%For more information regarding the value of a property, please contact us for a free consultation.
106 Sterling Drive Sneads Ferry, NC 28460
3 Beds
3 Baths
2,221 SqFt
Key Details
Sold Price $405,000
Property Type Single Family Home
Sub Type Single Family Residence
Listing Status Sold
Purchase Type For Sale
Square Footage 2,221 sqft
Price per Sqft $182
Subdivision Grantwood
MLS Listing ID 100305491
Sold Date 02/08/22
Style Wood Frame
Bedrooms 3
Full Baths 2
Half Baths 1
HOA Fees $250
HOA Y/N Yes
Originating Board North Carolina Regional MLS
Year Built 2007
Annual Tax Amount $1,576
Lot Size 0.690 Acres
Acres 0.69
Lot Dimensions 175X179X153X179
Property Description
Custom Built Beauty on .69 acres with mature landscaping and a lovely, peaceful setting. The exterior of this home has been freshly painted and a covered front porch wraps around the front of this home adding fabulous curb appeal.
There are lots of extra details here that you won't find in a cookie cutter home.
The home has real hardwood floors throughout the main living area and tile in all the wet areas. A plethora of oversized, double-hung windows allow lots of natural light to flow in. Add the sky-high, vaulted ceilings and it create a wonderful, bright and airy atmosphere. A gas log fireplace centers the living room and a wired in sound system completes the ambiance.
Real wood cabinets and plenty of counterspace in this custom kitchen that boasts granite countertops, under-cabinet lighting, a built- in desk, pantry cabinet and stainless appliances.
Ample space in the laundry room with wooden cabinets for storage.
First floor master bedroom with crown. Master bathroom has twin vanities, a large jacuzzi tub, separate shower and a large walk-in closet with built ins.
Upstairs, you will find two bedrooms, a bonus room and a full bathroom. There is access from one of the bedrooms to a walk-in, partially floored attic space.
If you love outdoor living/entertaining, this home is perfect for you. A massive screened porch off of the living room leads to a large covered deck area and overlooks a BIG back yard which is lined with Leland Cypress trees along the rear fence line with the lot extending beyond the fence.
The crawl space was recently encapsulated with a moisture barrier and a dehumidifier and is currently on a contract with Jones Pest Control for both the dehumidifier and termite bond.
This home also comes equipped with a whole home generator.
The washer and dryer are negotiable. A 2-10 Home warranty is currently in place through May 2022 and can transfer to new owner.
Location
State NC
County Onslow
Community Grantwood
Zoning R-15
Direction Take Hwy 17 south, turn on NC 210. Turn left onto State Hwy 210 W, turn left onto Betty Dixon Rd/Bradshaw Rd. Turn right to stay on Betty Dixon Rd/Bradshaw Rd, then turn left onto Jim Grant Ave. Turn left onto Grant Cir/Sterling Dr., continue to follow Sterling Drive. The property will be on the right.
Rooms
Basement Crawl Space, None
Primary Bedroom Level Primary Living Area
Interior
Interior Features Intercom/Music, Solid Surface, Master Downstairs, 9Ft+ Ceilings, Tray Ceiling(s), Vaulted Ceiling(s), Ceiling Fan(s), Pantry, Walk-in Shower, Walk-In Closet(s)
Heating Heat Pump
Cooling Central Air
Flooring Carpet, Tile, Wood
Fireplaces Type Gas Log
Fireplace Yes
Window Features Blinds
Appliance Stove/Oven - Electric, Refrigerator, Microwave - Built-In, Ice Maker, Dishwasher
Laundry Inside
Exterior
Exterior Feature None
Garage Paved
Garage Spaces 2.0
Waterfront No
Waterfront Description None
Roof Type Architectural Shingle
Accessibility None
Porch Covered, Porch, Screened
Building
Story 2
Sewer Septic On Site
Water Municipal Water
Structure Type None
New Construction No
Others
Tax ID 765b-93
Acceptable Financing Cash, Conventional, FHA, VA Loan
Listing Terms Cash, Conventional, FHA, VA Loan
Special Listing Condition None
Read Less
Want to know what your home might be worth? Contact us for a FREE valuation!

Our team is ready to help you sell your home for the highest possible price ASAP







