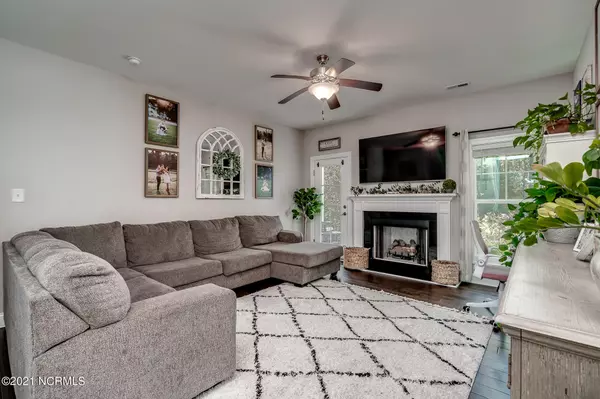$400,000
$399,900
For more information regarding the value of a property, please contact us for a free consultation.
1202 Woods Court Morehead City, NC 28557
4 Beds
3 Baths
2,138 SqFt
Key Details
Sold Price $400,000
Property Type Single Family Home
Sub Type Single Family Residence
Listing Status Sold
Purchase Type For Sale
Square Footage 2,138 sqft
Price per Sqft $187
Subdivision Country Club Run
MLS Listing ID 100304765
Sold Date 03/08/22
Style Wood Frame
Bedrooms 4
Full Baths 2
Half Baths 1
HOA Y/N Yes
Originating Board North Carolina Regional MLS
Year Built 2019
Annual Tax Amount $2,087
Lot Size 10,820 Sqft
Acres 0.25
Lot Dimensions Plat map under documents; R-20 Cluster Zoning
Property Description
Charming home in Country Club Run with a flexible and open floor plan featuring 4 bedrooms, 2.5 baths and a bonus room! The first floor offers: a spacious living area with a fireplace that opens onto a covered patio to extend the living space; gourmet kitchen with granite counters, stainless steel appliances and a pantry; open dining space combined with the kitchen; 1/2 bath for guests; the master bedroom suite with a private bath featuring double sinks, walk-in shower and a walk-in closet. The second floor living area has three guest bedrooms, a full bath and a bonus room for use as a home office! Attached 2-car garage for easy access into the interior and great storage space. Country Club Run offers a community clubhouse and swimming pool. Note: the golf cart is negotiable! Also: Drainage, utility easements and wetlands of record; plat map under documents. Bonus: the seller will offer to have interior of house painted before closing, buyers can choose colors. This MCKRE listing; for all questions, please reach out to Landie and for all offers this is the Liz/Lori team!
Location
State NC
County Carteret
Community Country Club Run
Zoning R-20 Cluster
Direction White Drive to Woods Court
Rooms
Basement None
Primary Bedroom Level Primary Living Area
Interior
Interior Features 1st Floor Master, 9Ft+ Ceilings, Blinds/Shades, Ceiling Fan(s), Pantry, Solid Surface, Walk-in Shower, Walk-In Closet
Heating Heat Pump
Cooling Central
Flooring Carpet, Tile
Appliance Dishwasher, Dryer, Microwave - Built-In, Refrigerator, Stove/Oven - Electric, Washer, None
Exterior
Garage Lighted, On Site, Paved
Garage Spaces 2.0
Utilities Available Municipal Sewer, Municipal Water
Waterfront No
Waterfront Description None
Roof Type Shingle, Composition
Porch Covered, Patio, Porch
Parking Type Lighted, On Site, Paved
Garage Yes
Building
Lot Description Cul-de-Sac Lot
Story 2
New Construction No
Schools
Elementary Schools Morehead City Primary
Middle Schools Morehead City
High Schools West Carteret
Others
Tax ID 637606393051000
Read Less
Want to know what your home might be worth? Contact us for a FREE valuation!

Our team is ready to help you sell your home for the highest possible price ASAP







